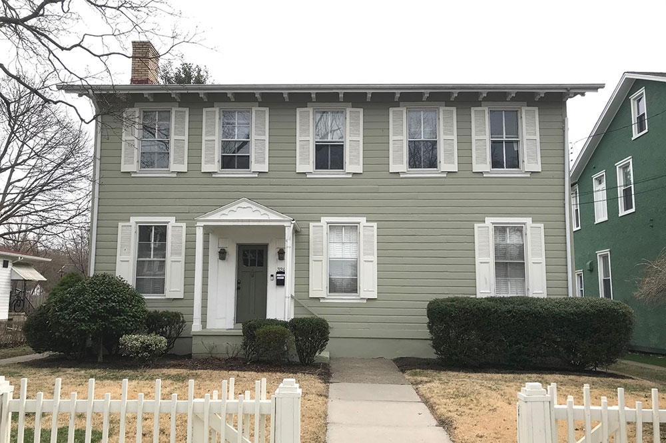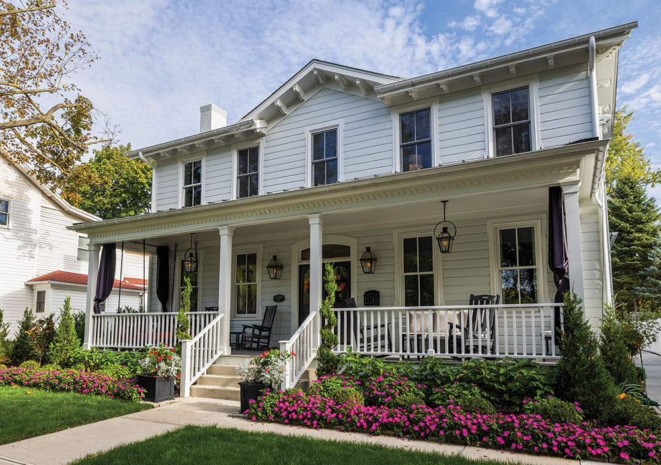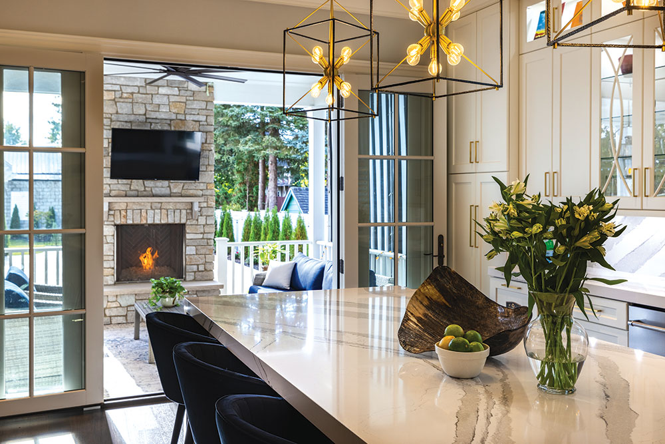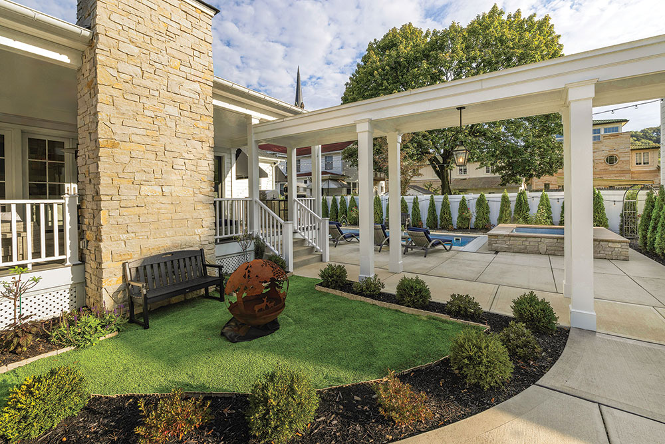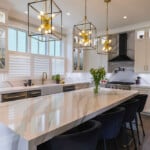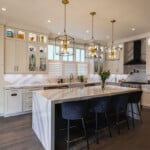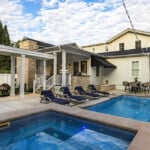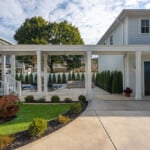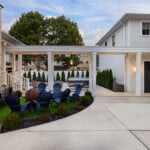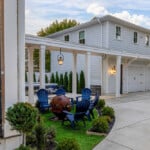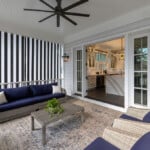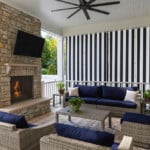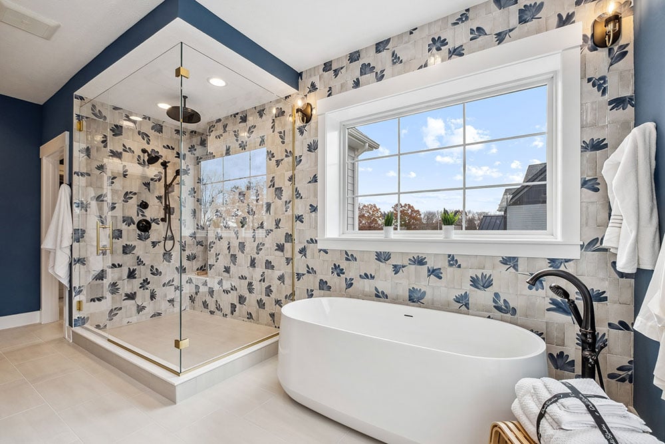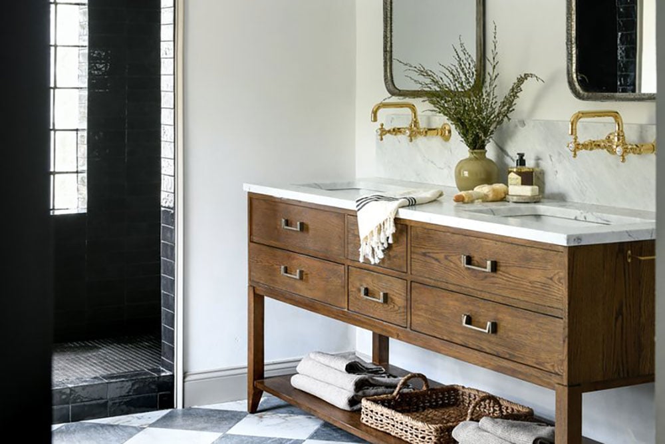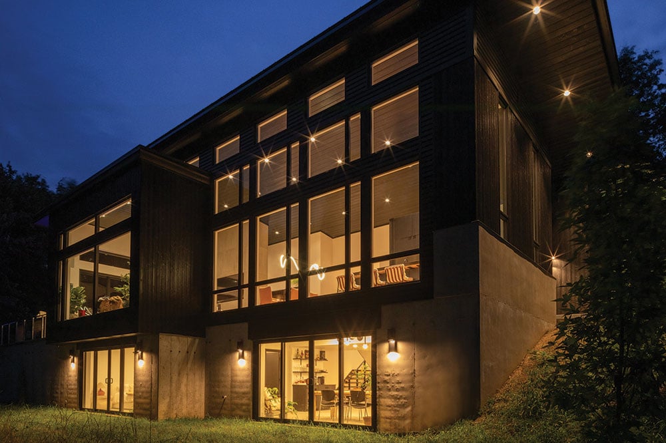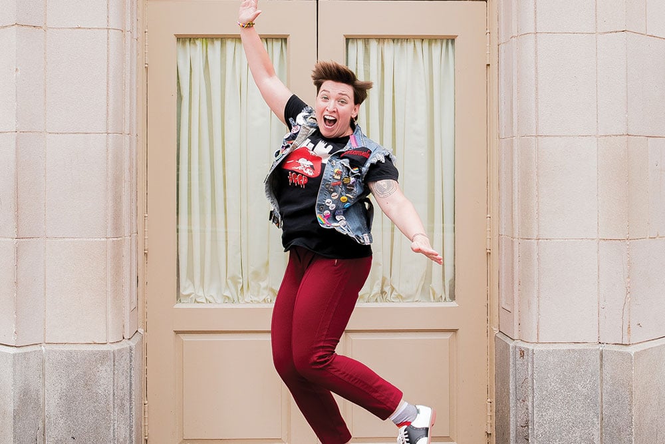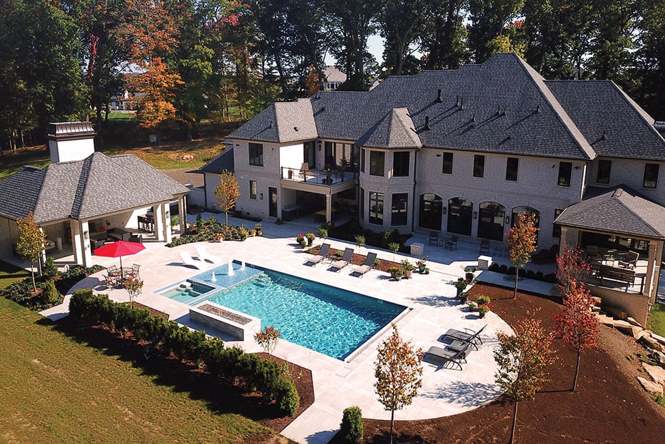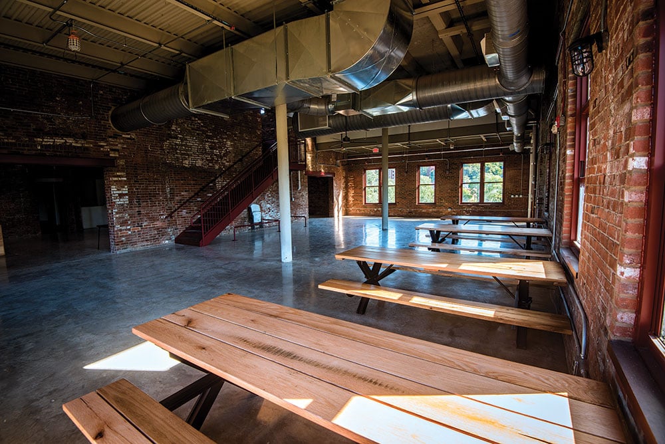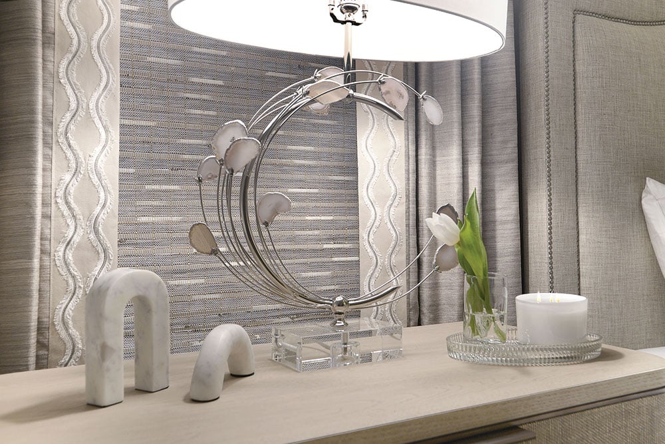Best of Design 2024: An Expert Renovation in Sewickley
The top-to-bottom renovation in Sewickley’s historical district returned a choppy duplex to its former glory while incorporating design elements necessary for today’s families.
When Dr. Kelly Close bought her Sewickley home in 2020, she knew it would need a major renovation to work for their family. At the time, the house was a duplex, but it was once a single-family residence.
Before everything was shuffled around to create two units, the building also had an expansive front porch.
“I wanted to bring it back to some of its historical character,” Close says. “My goal was to create a home for entertaining, also.”
To accomplish this, Close enlisted the help of Pittsburgh-based Wildman Chalmers Design to reconfigure most of the home — both inside and out.
“Kelly knew what she wanted, but she also gave us the freedom to present to her a solution, which was wonderful,” says architect Heather Wildman, lead designer and co-founder of Wildman Chalmers.
Praising the expansive, historically accurate overhaul that ensued, judges for this year’s Best of Design contest named the property on Broad Street their Best Renovated Home for 2024.
“The exterior work really elevated the appearance of the home,” says judge Stephanie Schill Hayden, architect at Schill Architecture and a designer at House of L Interior Design in Cleveland.
The Design
This wasn’t Close’s first time undertaking a big project.
“I had done two major renovations on other houses in the recent past, so I knew what worked and what did not,” she says.
With two teenagers at home, she wanted to create space for their hangouts. Beyond remaking the home for single-family use, Wildman designed an addition, a two-story carriage house, and revamped the backyard to include an inground limestone hot tub and saltwater pool.
Working with Sewickley’s Historic Review Commission, Wildman says the design needed to serve two purposes; it needed to blend into the village’s classic neighborhood layout while also including Close’s desire for backyard entertainment.
Today, the home’s newly recentered front door and reconstructed front porch fit right into Sewickley’s traditional architecture, while the surprising oasis in the backyard is barely visible from Broad Street.
“Business in the front, party in the back,” is how Wildman describes it with a laugh.
The Renovation
In the main house, Wildman and her team redesigned the floorplan, changed the configuration of the staircase and constructed a two-story addition; the former second-floor kitchen also became the primary suite. Close’s daughters added their own input for their bedrooms, with one choosing a gas fireplace and the other opting for a steam shower.
“My daughters chose one special feature for their bedrooms to make them feel more at home,” Close says.
For the finish work, Close hired Scott F. Fetterolf Builders, a Sewickley-based construction company. Having had contractor issues in the past, Close says she values how well Wildman and Fetterolf tag-teamed the renovation.
“Heather and Scott worked together seamlessly,” Close says. “Scott was on site almost every day, as were his main staff, such as Joe and Chris. They did an amazing job.”
In the newly imagined kitchen, Close worked with Fetterolf and his team to select classic finishes that were appropriate for the age of the home but still managed to feel fresh and modern. White cabinets and light quartz countertops make the space bright, while the addition of crown molding helped the addition match the rest of the home.
Close says her family did not enjoy the open-concept layout in a house they previously resided in, so for this home, they wanted more delineations. While the kitchen and dining room are one space, the family room is separated by a coffee bar and pantry.
“Previously, my children would be trying to do homework or watch movies while I cooked, blended and grilled in the kitchen, and the noise between the two was distracting,” says Close.
The Outdoor Space
While the main house underwent a dramatic transformation, the backyard truly kicks the property up a notch. Replacing a garage that was something of an eyesore, the new carriage house fits right into the neighborhood. The first level of the new structure is for parking, but the second level is made for parties. Ping-pong, foosball and air hockey tables all make it the perfect gathering space for Close’s daughters’ friends.
The garage is connected to the house via a breezeway. Wildman adds that homeowners often love an attached garage for convenience, but detaching the garage brings more light into a home.
“The breezeway is a nice compromise,” she says.
No fan of icy walkways, Close also splurged on heated sidewalks.
“I hate shoveling snow, so all of my sidewalks, steps and the first 20 feet of the driveway are heated with electrical cables controlled by a weather app,” she says. “It was worth every penny and, surprisingly, is not very expensive to install or run.”
A back porch now connects the expanded kitchen to the backyard; the planning was equally careful there. A fireplace not only provides heat during colder months, but was also positioned for privacy.
“The fireplace is a great focal point, because while the yard is pretty, from the porch you’re looking at the driveway and the neighbors beyond, so it provides a buffer,” says Wildman.
The porch includes a dining area, grill and pizza oven for entertaining. Exterior steps to the basement means backyard guests can access the new theater and shuffleboard room that were created below the addition without dripping water through the main house from the pool.
Calling it a “holistic renovation,” Best of Design judges appreciated that the renovation’s design respected the already-established architecture of the town. They also admired the home’s thoughtful details, such as the window surround and half-round gutters, which upgraded the home — and added up to big luxury.
“I like that even with the renovation, it still looks like a historical home. It’s not like they tore it down and put something completely modern in this charming area,” says judge Crystal DeCastro Knapik, a senior project designer at Vocon.
The judges also complimented the home’s substantial new front porch, especially with the property being located on one of Sewickley’s main streets.
“It’s really nice they’ll have that front porch to sit on with different conversation areas set up. It’s like another room in the home,” says judge Schill Hayden.
Now that the family is living in their new space, Close has no regrets about taking on such a large project.
“I love every square inch. There is nothing that I would change,” she says. “Every day I come home, and it is like being on vacation.”
Read more Best of Design Winners.
VENDORS
Architecture: Wildman Chalmers Design
Contractor: Scott Fetterolf
Doors & Windows: Marvin Windows and Doors
Front Door: Jeld-Wen
Custom Rear Porch Door: Rogue Valley Door
Exterior Material: TruExterior Polyash Siding & Trim
Heated Sidewalk and Driveway System: Amante Radiant Supply
Realtor: Kathe Barge, Piatt Sotheby’s International Realty Sewickley

