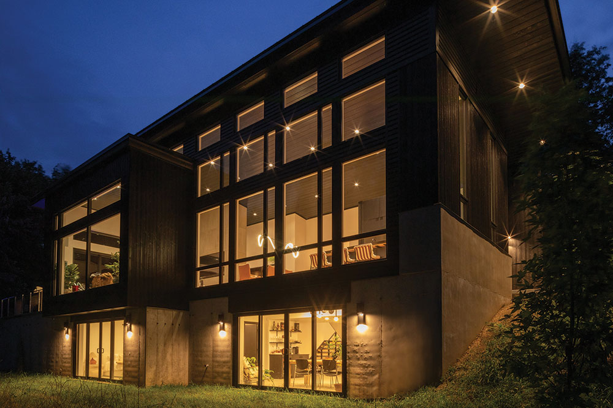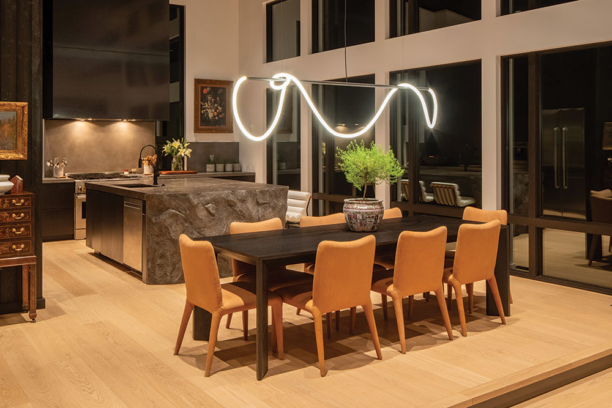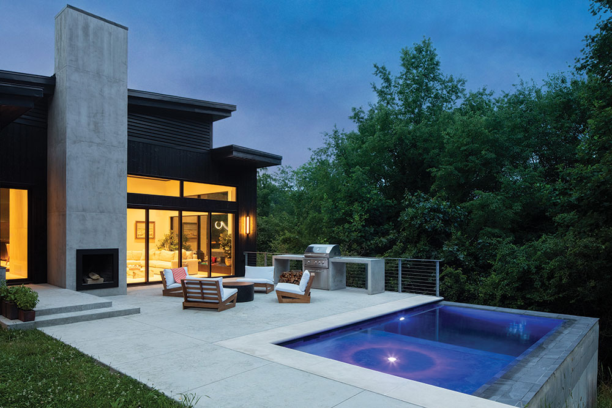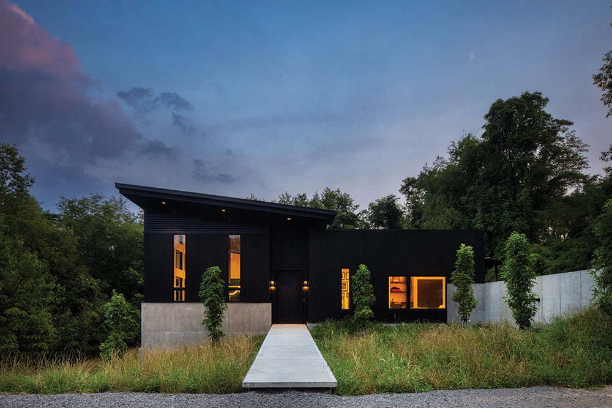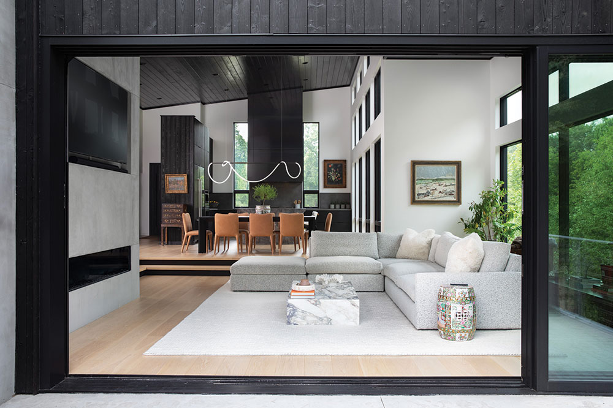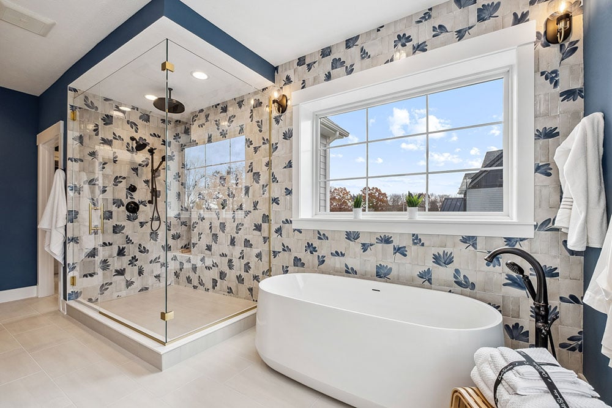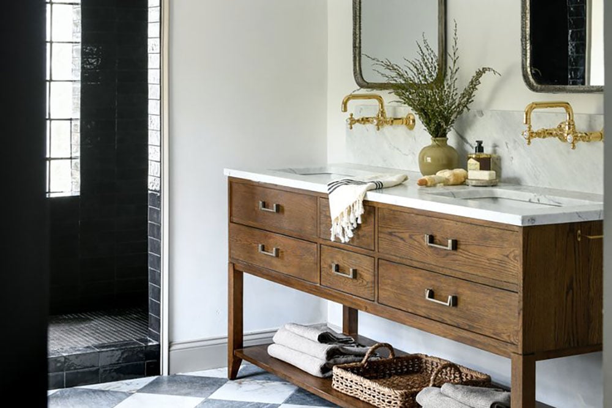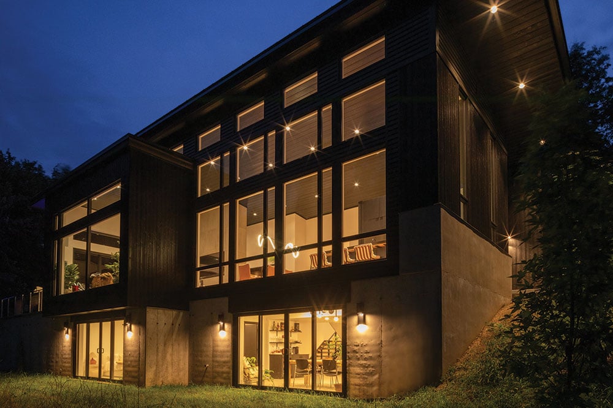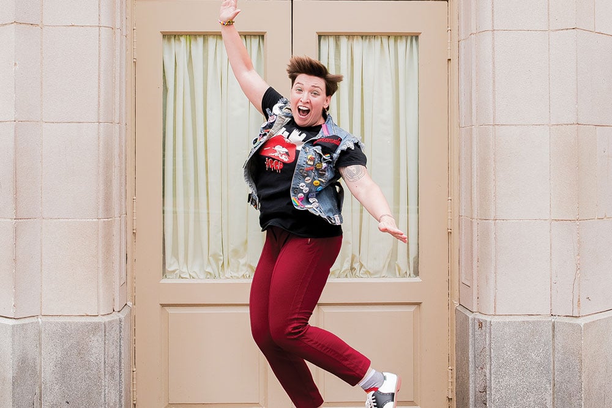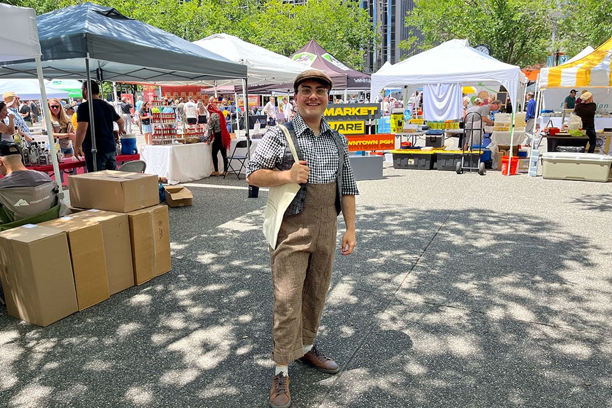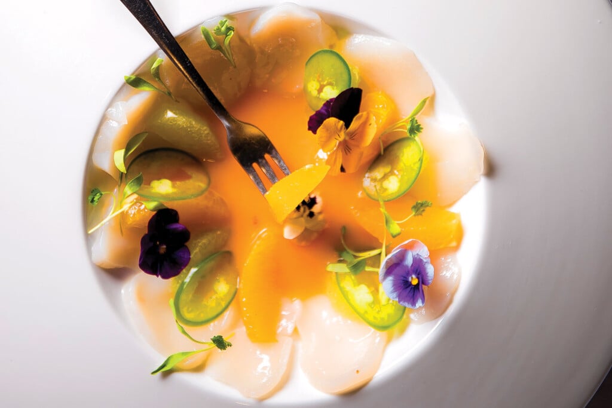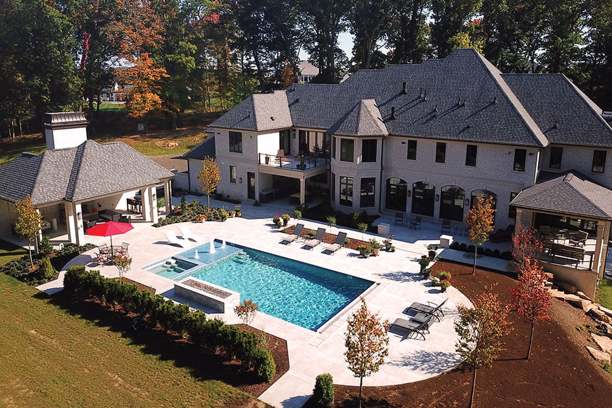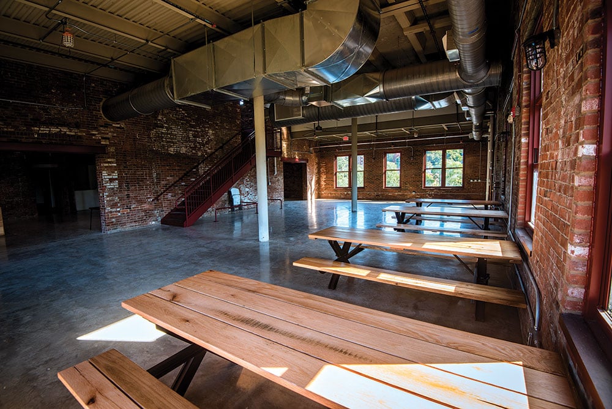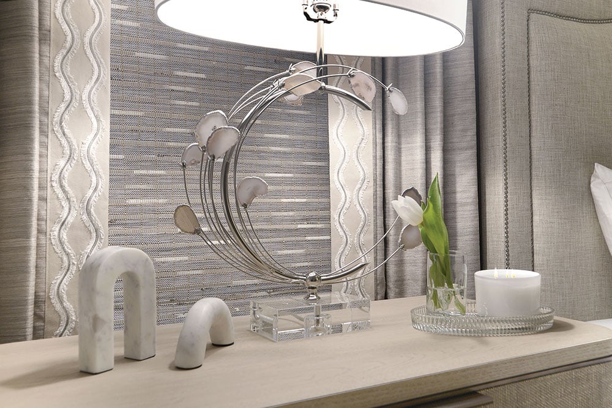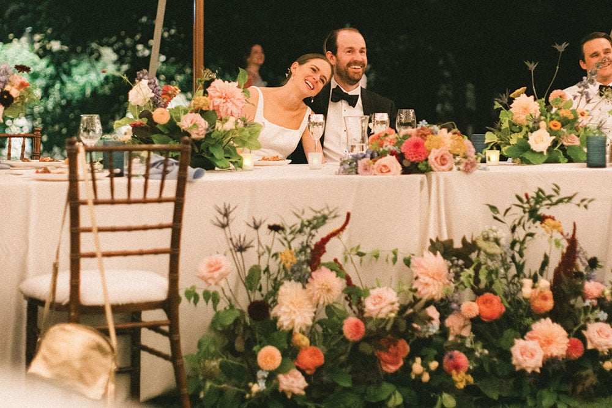Best of Design 2024: A New Home and Kitchen that Matches the Landscape Perfectly
Using the natural contours of the land as a guide, this year’s winner, designed by architect Robert Gaskill, is a modern masterpiece.
Architect Robert Gaskill has built homes the more traditional way, moving earth until he’s left with a level plot of land upon which to lay the foundation.
But when he has the opportunity to preserve the natural land, he takes it, working within the contours and confines of the property so that the house is molded to the grounds.
“I’ve always looked at challenges as the catalyst for creativity,” Gaskill says. “I think it’s the optimum design approach — to let the elements influence what the house wants to be.”
That’s just what he did with the 4,000-square-foot modern sanctuary he built on a former cattle farm in Sewickley. And it is what wowed the judges in this year’s Best of Design contest; they named Gaskill’s creation the winner of two categories: Best New Home and Best New Kitchen.
I love how the house integrates so nicely with the landscape,” says judge Crystal DeCastro Knapik, senior project designer at Vocon. “Because it’s on a hillside, the front of the house looks like it’s only a single story, but the back of the house shows that it’s almost three stories.”
It’s Gaskill’s second victory in the Best New Home category; he won in 2020 with the modern green home he built for his family in Butler County. Coincidentally, the design work for both structures happened simultaneously and across several years, thanks to pandemic-related delays.
Despite the extended timeline, the owners of this year’s winning design (who have asked to remain anonymous) couldn’t be happier with the result. They hail from a rural town in upstate New York, where nature and tranquility prevail, and they longed to replicate that feeling in the Pittsburgh suburbs.
Gaskill’s design delivered everything they were asking for.
“When design is executed well, you can have these effects that are pretty powerful,” Gaskill says.
Even a cursory, drive-by glance at the home gives a hint of the serenity within. It’s set back from the road on a secluded, 6-acre stretch of rolling hills and trees and began its design life with an unusual piece of inspiration — a concrete retaining wall that runs the length of the property. It was both necessary to maintain the prevailing topography and the ideal foundation for a black-and-gray exterior motif.
Because it is built directly into a hillside, from the front, the house appears to be an angular, single-story structure, clad in concrete, black metal and shou sugi ban siding — wood treated and preserved through a traditional Japanese torching process — and topped with a black metal roof.
The view from the back proves the deceit of the front. Multiple banks of black-framed windows rise for two stories, from ground level to roof height, and stretch 50 feet across, allowing ample sunlight to stream in and offering sweeping views of the tree-scaped property to those looking out.
But inside is where Gaskill’s architectural prowess truly shines.
The clients’ previous home in Mt. Lebanon was a traditional Pittsburgh layout with small, compartmentalized rooms and low ceilings, so an airy interior — finished with a monochromatic, minimalist aesthetic and natural materials — was at the top of their wish list for their new home.
The main floor’s living space is completely open and flanked on two sides by floor-to-ceiling windows, strategically positioned to be eye-level with the tree canopy. Wide-plank white oak floors and tobacco-stained wood ceilings flow throughout the space with individual rooms delineated only by clever design, including lighting, furniture and steps.
“I like how they blended the interiors with the exteriors,” says Katie Savakis, a project designer at Vocon in Cleveland. “I feel like so many times you walk into a house and you would never expect the inside based on what the outside looks like. This is all really seamless and cohesive.”
 According to the judges (and, also, to the homeowners), the kitchen is a masterpiece, anchored by a sculptural, statement-making concrete island. The island, along with a concrete backsplash, recalls the retaining wall and offers cohesion between the interior and exterior. Streamlined JennAir appliances and a metal stove hood — with a patina oil finish — maintain the modern aesthetic without overpowering the flat-front cabinetry.
According to the judges (and, also, to the homeowners), the kitchen is a masterpiece, anchored by a sculptural, statement-making concrete island. The island, along with a concrete backsplash, recalls the retaining wall and offers cohesion between the interior and exterior. Streamlined JennAir appliances and a metal stove hood — with a patina oil finish — maintain the modern aesthetic without overpowering the flat-front cabinetry.
The adjoining dining room is large enough for a table that seats eight and boasts the home’s dominant lighting fixture — a single swoop of white light made from a malleable strip of LEDs and wrapped around a metal frame. Gaskill calls it delicate enough to nearly disappear in daylight, but “provocative” enough to serve as a conversation starter and design eye candy when lit at night.
Two steps down from the dining room is the sunken great room where another of the home’s many concrete features, this one a wall housing the television and a built-in fireplace, stands opposite a soft gray sectional sofa and marble coffee table.
An expansive pantry, the primary suite, a guest suite, a bunk room and a mud room finish off the main floor of the home. The bottom floor features another guest room, a gym, an open office and a full bath. It’s all warmed with radiant heat and cooled, in part, by the expanse of windows, which open in the direction of prevailing winds.
If all those features weren’t enough, Gaskill ensured the homeowners would never need to take another vacation by adding a luxurious outdoor space off the great room. It’s one of the homeowner’s favorite areas, with a built-in grill, four oversized chairs, a fire pit, a pizza oven and — wait for it — a four-season plunge pool.
“Apparently, they used to travel a lot,” Gaskill says with a chuckle. “They travel a lot less now.”
Read more Best of Design Winners.
VENDORS
Architect / Interior Design: Gaskill Architecture
General Contractor: R.A. Cress Builder LLC
Site Contractor: W.M. Aiken & Son Excavating
Electrician: Nelmark Electric
Plumber: WE Mertz Plumbing LLC
HVAC: Bolster-DeHart Inc.
Septic: Ron Moretti
Cabinetry / Hardware: Hollow Creek Kitchens
Glass: Rex Glass & Mirror
Tile: Mushinsky Tile LLC
Concrete Countertops: Hoadley Artisan Surfaces
Well: Meinert Well Drilling
Shou Sugi Ban Siding: Pioneer Millworks
Blinds/Shades: Caldwell’s Windoware, Inc.
Metalwork: Joe Ehrenberger
Pool: Aqua Pool Inc.
Appliances: Don’s Appliances
Windows & Doors: Anderson
Art / Sculpture: Seth Clark
Landscaping: Gargiulo Landscape
Flooring: Neil Thompson

