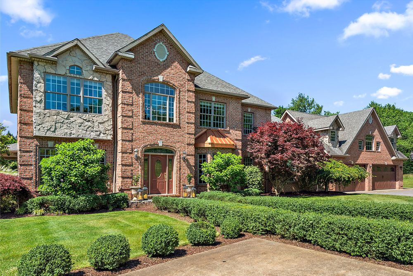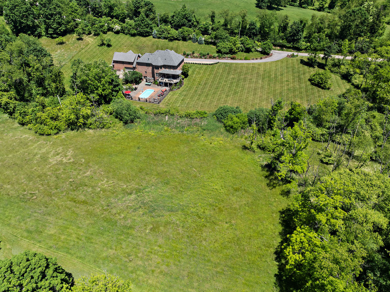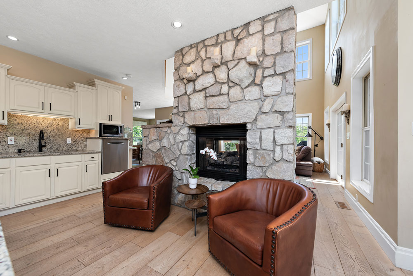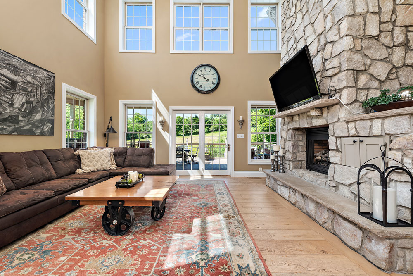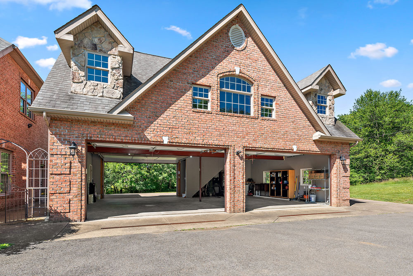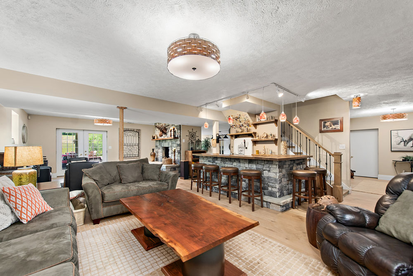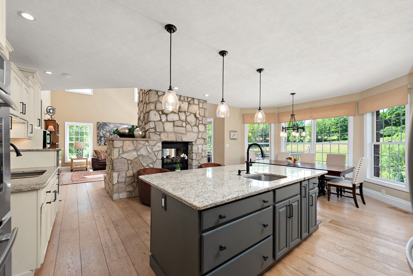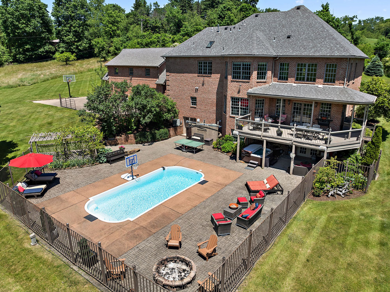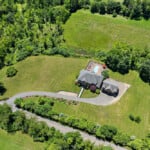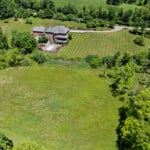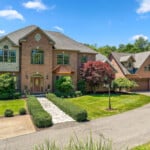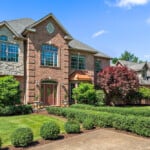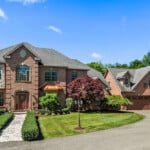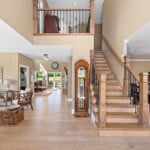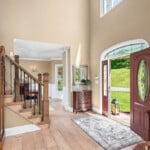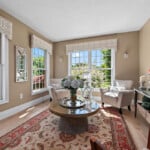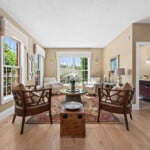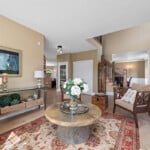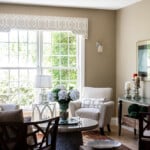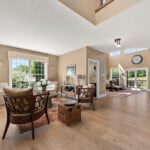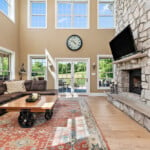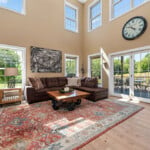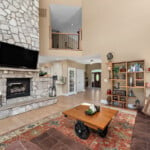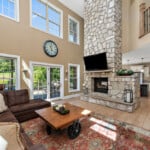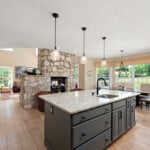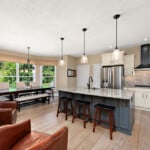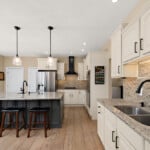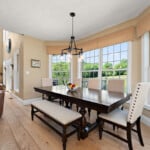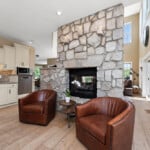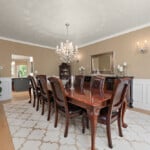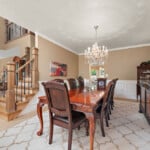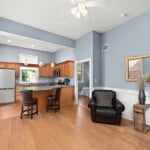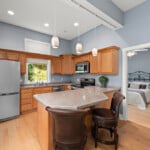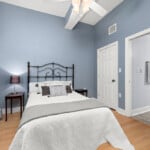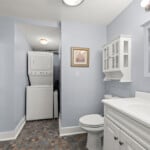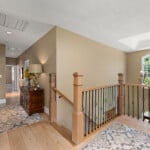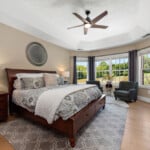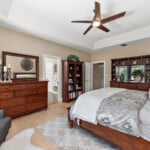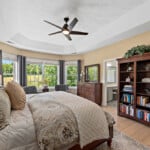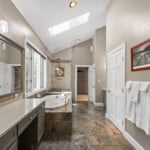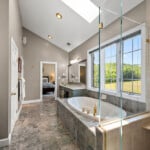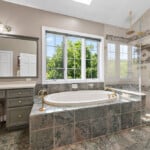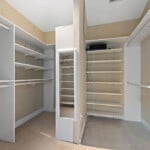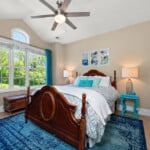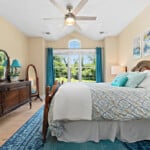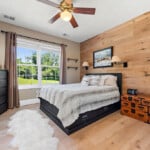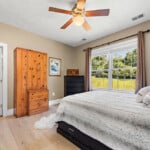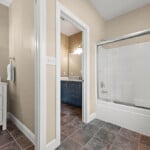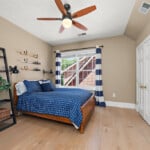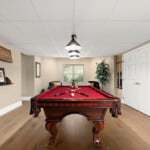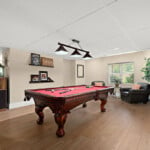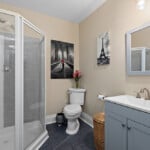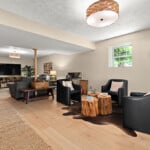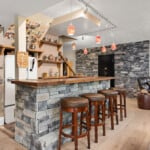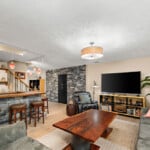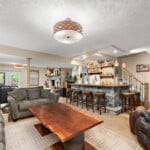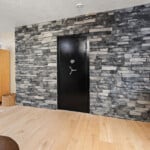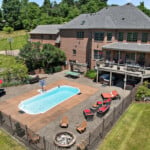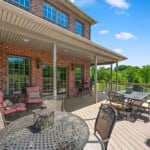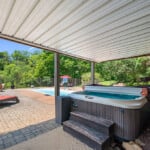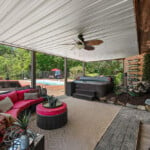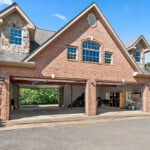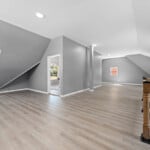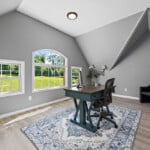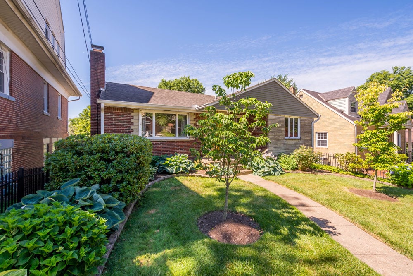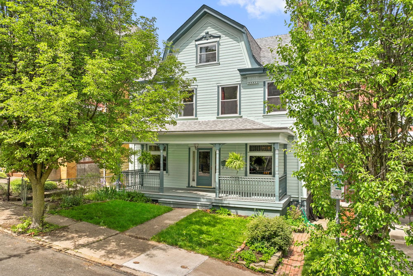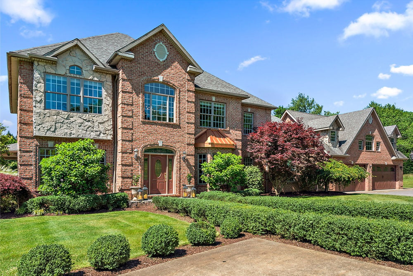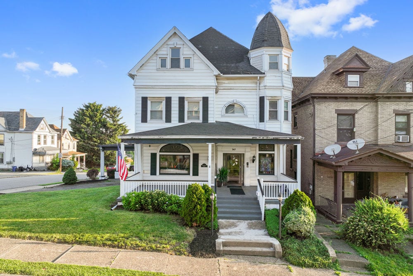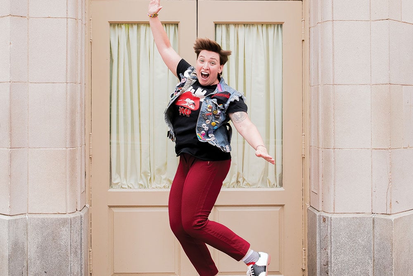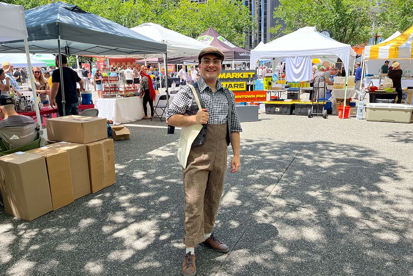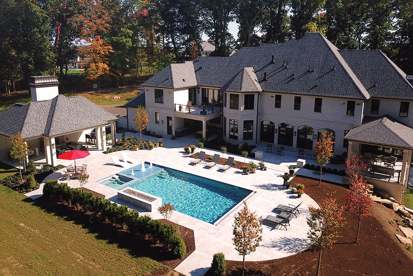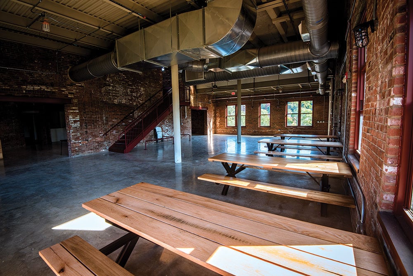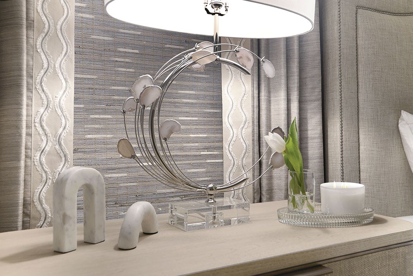It’s No Holds Barred at This Sewickley Heights Home
When Terry and Val Jackovic built their sprawling dream home in 2003, they wanted it to be a place where their kids could still run and play — even if they tracked in some mud.
While the hardwoods and tile of 548 Lang Road in Sewickley Heights gleam now, owners Terry and Val Jackovic say that hasn’t always been the case.
Their two sons ran freely through the home’s more than 5-acre property for most of their childhoods — and that’s exactly what the Jackovics hoped for when they chose this piece of land.
“We let them live in it and enjoy it,” says Terry with a laugh. “We fixed it up for the next buyers.”
While looking for more space for their sons, the couple found the wooded plot of land for sale near the village of Sewickley in 2003, and quickly began to envision building their dream family home there.
Because Terry worked in construction, the couple looked through floor plans to find the perfect house for their little slice of nature, but none were quite right. Instead, the couple designed their home themselves, choosing elements from various models they liked, such as an open floor plan, and built from there.
“The see-through central fireplace was a must have for me,” adds Val.
Despite the spaciousness between the houses, the couple’s neighborhood is still close knit.
“Everybody knows everybody. There’s a bonfire each Harvest Moon in the fall, and it’s a nice spot to go for a walk and stop by a neighbor’s for a glass of wine while the kids go play,” Val says.
With one son now attending West Point, and the other a recent James Madison University graduate living in Northern Virginia, the couple says the childhood they pictured for their boys on Lang Road was just as they imagined.
The empty nesters are now ready to move on from the nearly 8,000 square foot home, which is listed for $1.9 million by the Cannon Group at Piatt Sotheby’s. Realtor Adam Cannon says this home is a rarity among listings — and that’s why he’s excited about it.
“It’s newer construction in an area known for its storied history and lavish architecture,” he says.
Adding more space to the already sprawling property is an in-law suite and a detached four-car garage the owners added several years ago. With the rise in remote work, Cannon says the couple elevated the second level of the newer garage as well.
“They very recently added heating and air-conditioning to the four-car garage and completely finished its upper level,” he says. “That change added 1,000 finished square feet of living space to the home. It’s perfect for a home office, homeschool space or gym.”
While the living area of the home lacks for nothing, Cannon says the entertainment spaces are what really won him over.
“I’d never leave the lower level, which includes two game rooms, a wet bar, walk-in security vault, a full bath and walkout access to the covered patio and heated saltwater pool,” he says.
The main house has the four original bedrooms, as well as the one-bedroom suite created out of the former garage. Five full bathrooms and two half bathrooms are all nicely appointed and have fresh fixtures. The kitchen is made for chefs with double wall ovens, a raised dishwasher, a large island with seating and a prep sink, plus a built-in wine rack.
The two-story family room is separated from the kitchen by that fireplace Val wanted; neutral, high-end finishes are found throughout the space.
“The thing I will miss most about this house is having coffee on the two chairs by the fireplace in the kitchen,” says Val. “When I said I loved that fireplace, I meant it.”
For Terry, he just hopes the next owners enjoy the home he built with his own hands, as well as the land around it.
“I love when we are sitting on the back deck and can’t hear anything but nature and birds,” he says. “I hope the next family enjoys the space like we did.”
Meg St-Esprit is a Bellevue-based freelance journalist who covers real estate, lifestyle, education, parenting and travel for a variety of local outlets including Pittsburgh Magazine, PublicSource, Kidsburgh, Pittsburgh City Paper, and City Cast Pittsburgh. Meg offers Hot Property, an inside look into unique and historic homes on the market. Each week, Hot Property goes behind the For Sale sign to share the story of a special Pittsburgh-area home.
About: Sewickley Heights
Population: 762
Planes, Trains, & Automobiles: Sewickley Heights is perfectly positioned for easy access to most areas of the Pittsburgh region, including proximity to I-79 and Ohio River Boulevard, plus a 15-minute commute to the airport. Residents of Sewickley Heights own cars, as there is no public transportation in the community.
Schools: Quaker Valley School District (qvsd.org)
Neighborhood: Sewickley Heights, and the nearby village of Sewickley, are known for a strong community feel and a tight-knit neighborhood vibe. The village itself is walkable, with many locally owned shops and restaurants. Sewickley Heights residents are a bit removed from the hub of the community, but enjoy larger lots that are surrounded by nature.
Neighborhood data provided by Niche.

