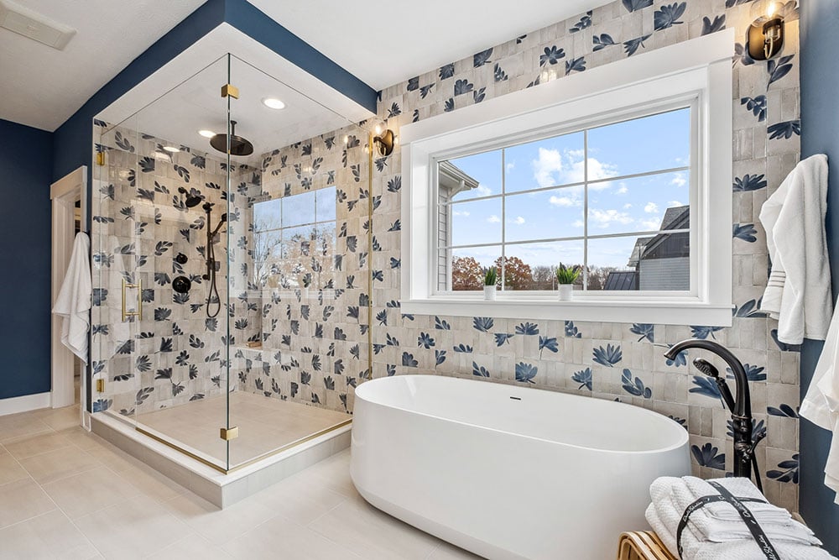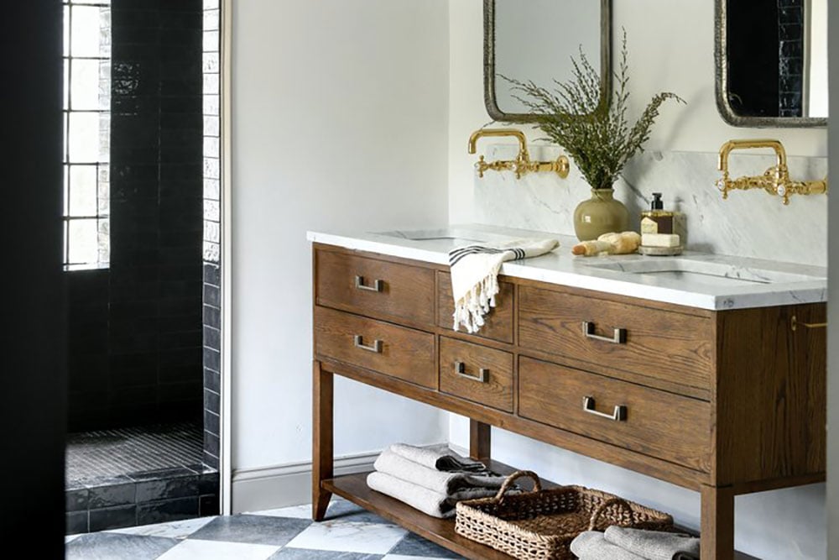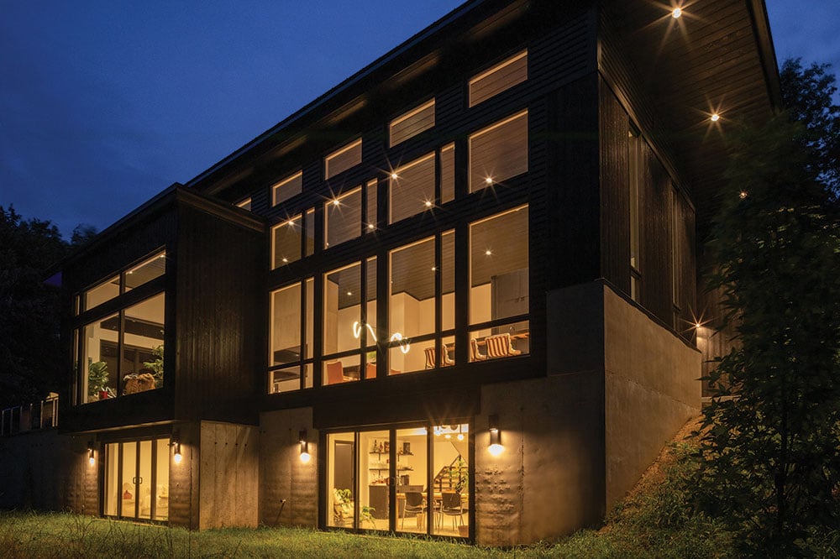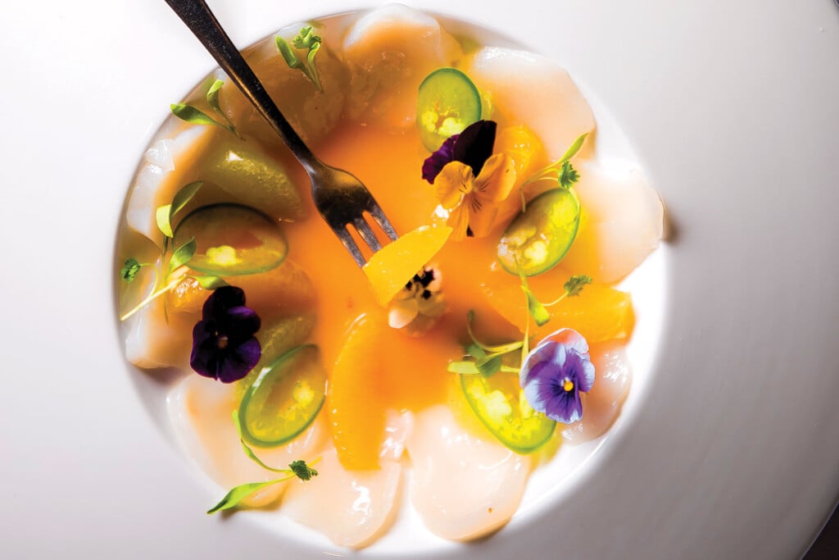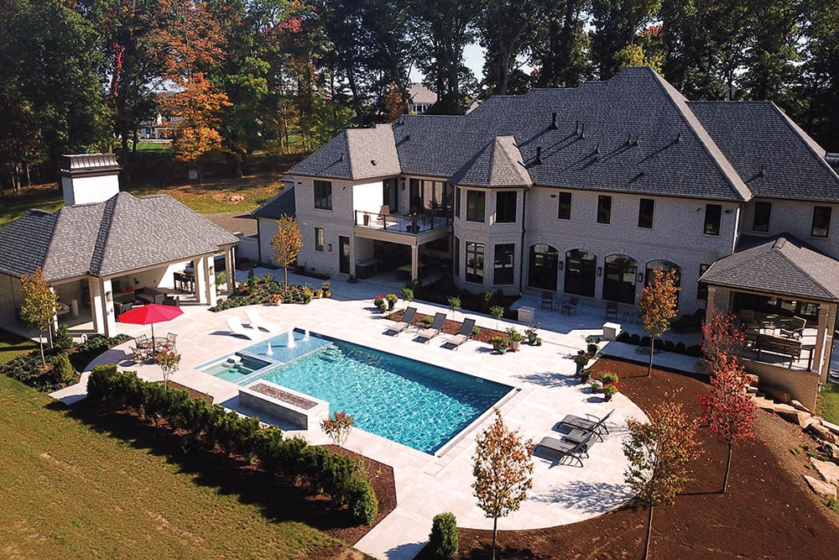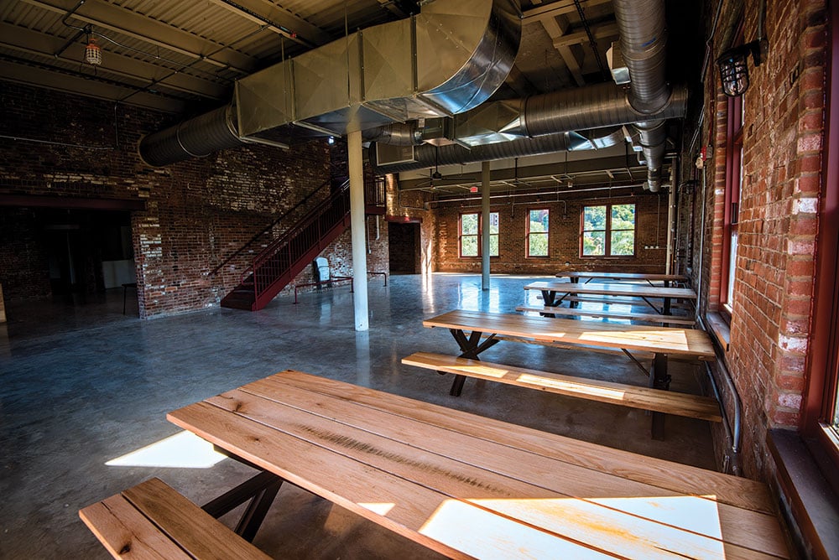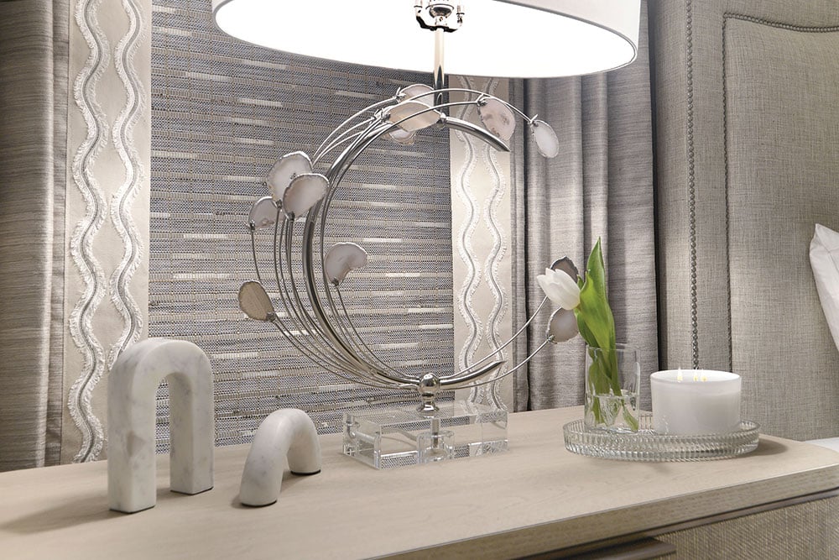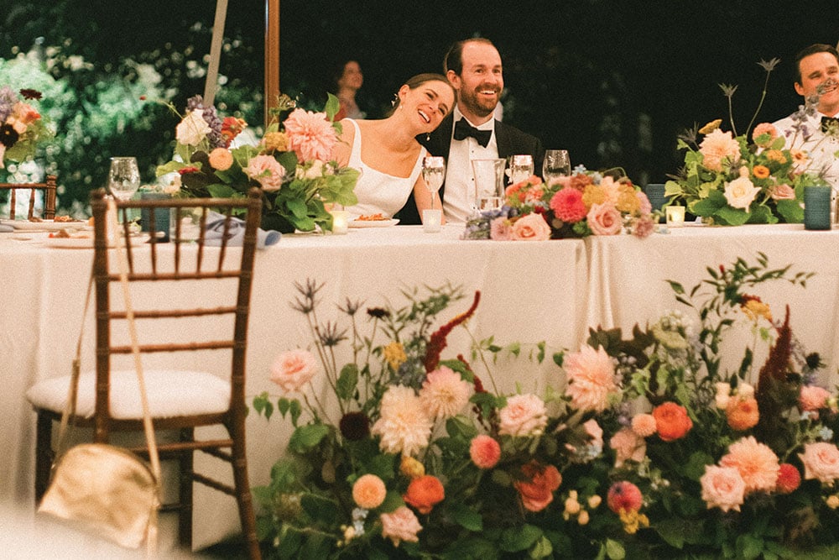Best of Design 2022: Renovated Kitchen
Laura Kostanich designed her kitchen to be more in line with the rest of her Mt. Lebanon home’s California-cool aesthetic.
Studio S. owner Laura Kostanich and her husband, Dave, have prided themselves on the California-cool aesthetic of their Mt. Lebanon home since 2016, when the couple moved in.
“We styled the first floor of our home with tons of texture and mixed wood, so we really had that textured, collected, lived-in style,” the interior designer says.
While the first floor of Kostanich’s home perfectly represented her distinctive, modern style, there was a notable exception — the dated, 1990s-era kitchen.
Kostanich says her family, which includes two young children, dealt with the kitchen’s obstacles for years. Besides an awkward layout, it lacked storage, causing clutter to pile up on the countertops.
 “The real pain was the door going outside. When you opened it, it hit the refrigerator — so the door didn’t open up all the way,” she says. “That was really the thing that just drove us crazy for five years.”
“The real pain was the door going outside. When you opened it, it hit the refrigerator — so the door didn’t open up all the way,” she says. “That was really the thing that just drove us crazy for five years.”
After a full remodel, the cumbersome layout is no more. To maximize space, Kostanich took down the wall between the dining room and the kitchen. She also decided on banquette seating instead of a traditional kitchen table.
“It really ended up gaining us so much kitchen space that it just made sense,” she says. “I thought it might be awkward having the banquette in the corner, but it’s actually really wonderful. I love it.”
 Applauding Kostanich’s clever design and timeless color scheme, Best of Design judges named the finished product their Best Renovated Kitchen for 2022.
Applauding Kostanich’s clever design and timeless color scheme, Best of Design judges named the finished product their Best Renovated Kitchen for 2022.
“The designer made a small kitchen feel much larger than it actually is,” notes judge Crystal DeCastro Knapik, a senior project designer at Cleveland-based architecture firm Vocon. “I love the beautiful casework and the integration of the natural wood tones.”
Kostanich says she had the kitchen’s hardwood flooring patched in and refinished, giving the room a lighter, more welcoming mood. Custom-made, pocket-door cabinets let the family precisely plan and maximize storage.
 The dark-hued cabinets were paired with unoiled soapstone countertops to create depth, while the mixed metals and different wood tones enhanced Kostanich’s West Coast style.
The dark-hued cabinets were paired with unoiled soapstone countertops to create depth, while the mixed metals and different wood tones enhanced Kostanich’s West Coast style.
Judge Stephen Schill, owner of Schill Architecture LLC, says he particularly enjoyed the kitchen’s welcoming, warm color palette.
“I love the contrast between the painted woodwork and the natural woodwork,” he says. “The casework seems more like furniture.”
 Kostanich adds one of her favorite details is the plaster oven range hood, which she credits with creating the space’s textured, lived-in style.
Kostanich adds one of her favorite details is the plaster oven range hood, which she credits with creating the space’s textured, lived-in style.
“We had plaster walls in our house and we patched and skim-coated them in the kitchen,” she says. “I added the plaster hood over my range to tie that in with the rest of the house.”
One of the best things about the renovation, though, is that Kostanich says it gives the family the opportunity to gather in the same place while cooking. It’s also great for entertaining.
“Everyone always says the kitchen is the heart of the home, and it’s so true,” Kostanich says. “No matter what you do, everyone just keeps gravitating towards the kitchen. It’s true when you have people over, and it’s true with your family.”
Vendors
Interior Design: Studio S.
Cabinetry: Custom Design by Studio S. and Trademark Cabinet Company
Hardware: Rejuvenation
Appliances: Don’s Appliances
Fixtures: Newport Brass, Kohler
Lighting: Circa Lighting, Mitzi
Furniture: Custom designed by Studio S., Wooden Whale, Nuevo and McGee & Co.
Flooring: Kerb’s Hardwood
Countertops: Premier Granite & Stone
Drywall Contractor/Skim Coating: Mark Madey.




