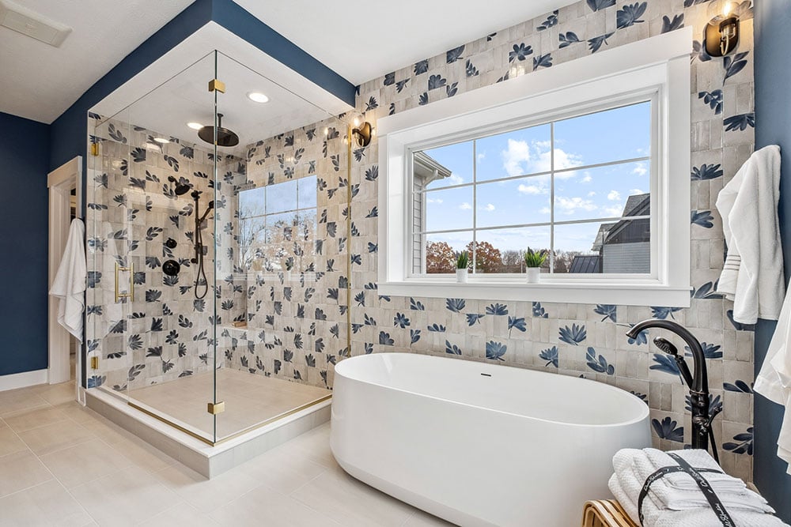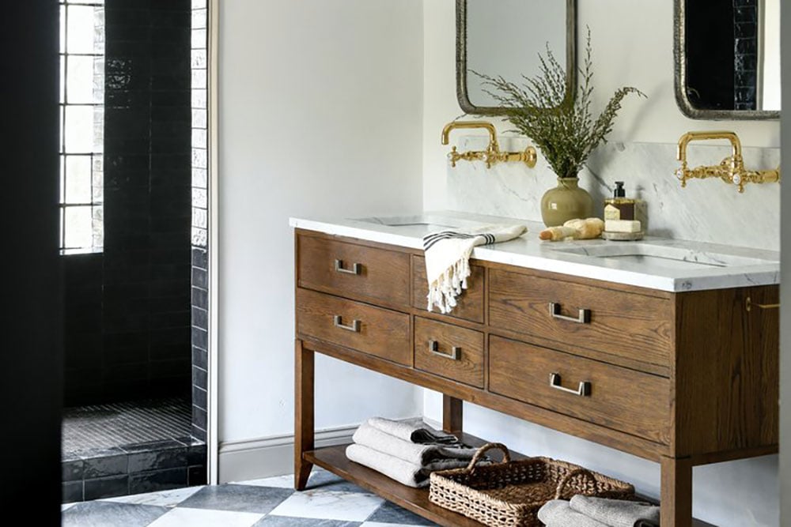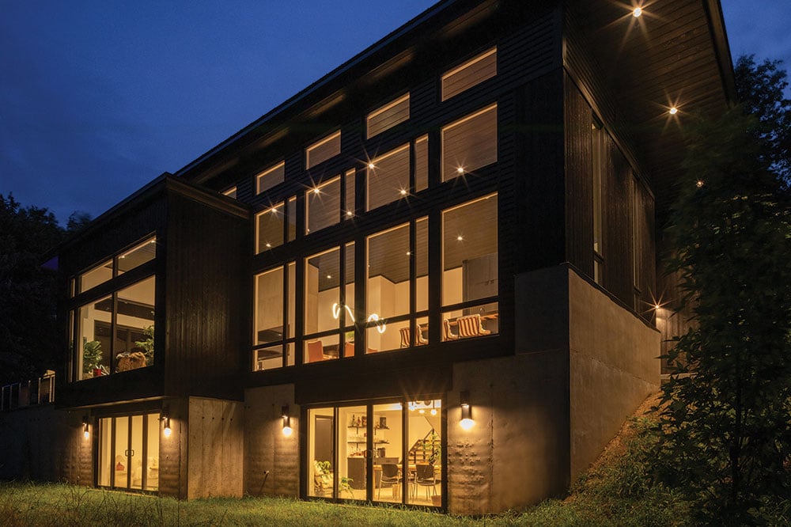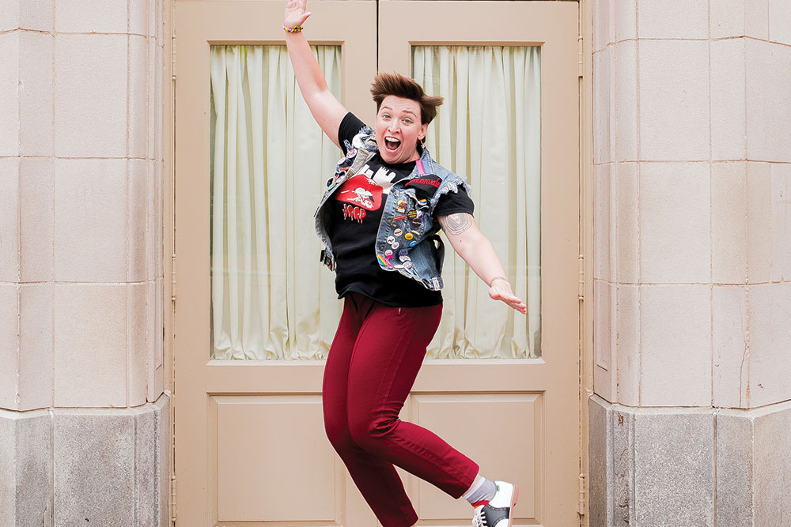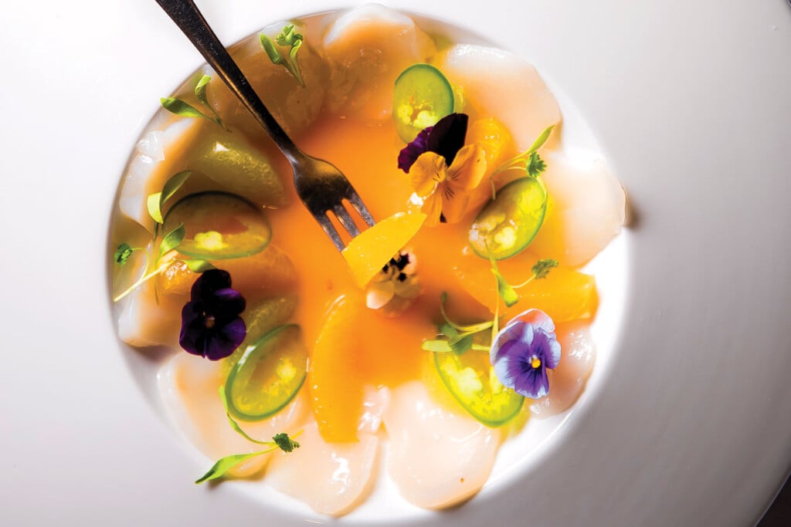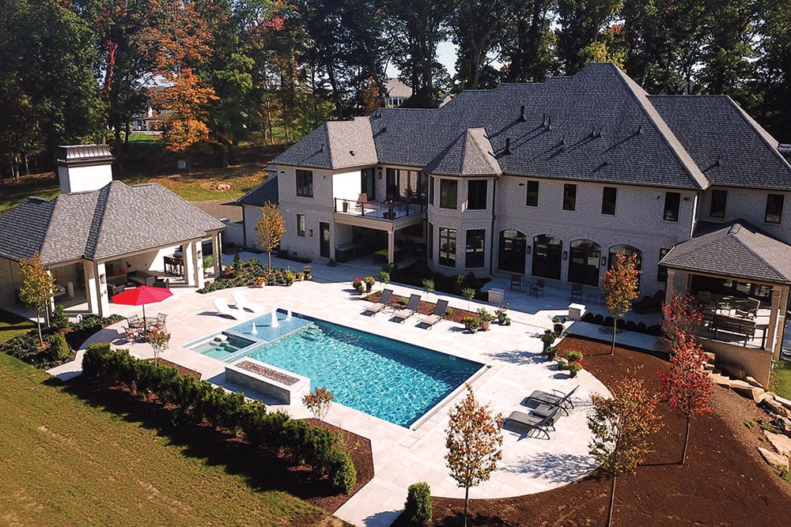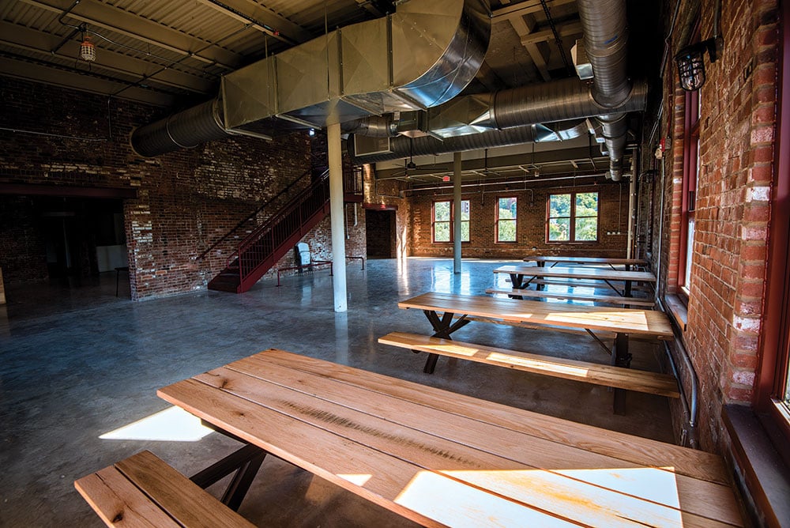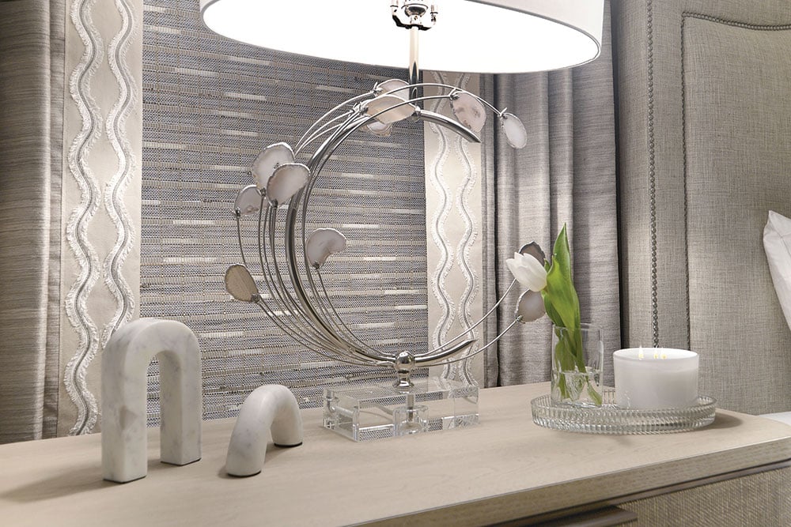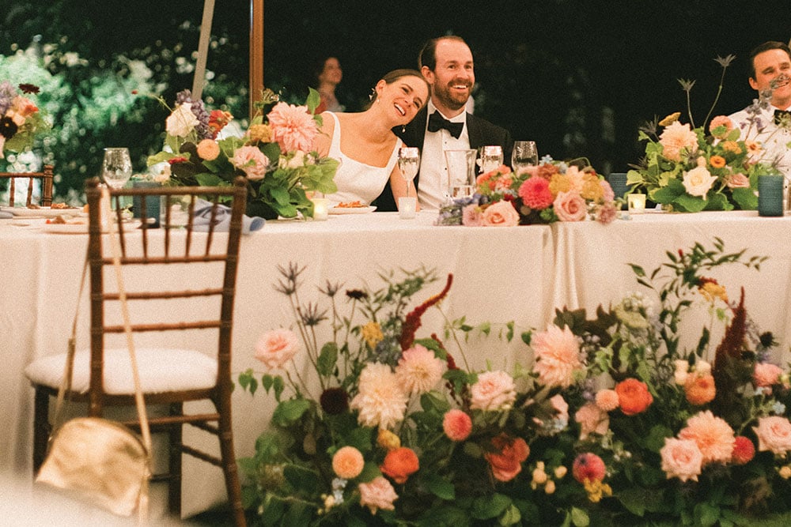Best of Design 2022: New Interior
Weisshouse designer Stan Adamik added warmth to a contemporary mountain home in West Virginia.
The modern mountain home, perched in the Appalachian peaks of Clarksburg, West Virginia, presented Stan Adamik with the designer’s version of a complex mathematical equation. He had to somehow turn his client’s 40-by-18 square-foot main living area, with its polished cement floors and 15-foot ceilings, into a cozy, cohesive space without detracting from the panoramic views.
He started with the rugs.
For a designer at Weisshouse, which has a focus on rugs, it was fitting. Rugs, he says, not only define and anchor spaces, but they are also a reliable way to pull in color and texture. For this project, they were hand-loomed in Tibet using wool and silk and carefully dyed a golden ochre.
 But in this massive open floor plan with its wall of floor-to-ceiling windows, rugs just weren’t enough. Adamik needed something bigger to build upon. Something grander.
But in this massive open floor plan with its wall of floor-to-ceiling windows, rugs just weren’t enough. Adamik needed something bigger to build upon. Something grander.
He landed on an Italian marble dining table. The 86-inch diameter Maxalto piece he chose is lush green; situated directly in the center of the expansive room, it effectively divides it into distinct zones and allows Adamik to build a refined and visually connected design around it.
“It guided me and helped me weigh out that space,” Adamik says. “The table defines the room.”
Equation creatively solved.
The Best of Design judges agreed, naming the modern, European-influenced creation the winner of this year’s Best New Interior category.
 While the Emperador marble dining table and its perimeter of 10 Saarinen chairs by Knoll upholstered in mocha-colored mohair create an impressive centerpiece for Adamik’s design, what lives above it is just as dramatic — a collection of two dozen hand-blown and individually lit crystal pendants, artfully arranged and hung at various heights from a teak-clad ceiling.
While the Emperador marble dining table and its perimeter of 10 Saarinen chairs by Knoll upholstered in mocha-colored mohair create an impressive centerpiece for Adamik’s design, what lives above it is just as dramatic — a collection of two dozen hand-blown and individually lit crystal pendants, artfully arranged and hung at various heights from a teak-clad ceiling.
“The feature that stood out to me in this home was without a doubt the stunning wood ceilings,” says judge Stephanie Schill Hayden of Cleveland-based Schill Architecture. “The wood tones helped bring the tall and spacious living and dining room to a more human scale and added warmth to an otherwise minimalist, contemporary space.”
The dining area is flanked by two living spaces, each defined by one of the Tibetan rugs and topped with low-slung European furniture. The pieces, including a leather lounge chair by B&B Italia and a side table made of petrified wood, serve the dual role of being both unobtrusive and inviting, allowing the more striking pieces of the design to shine.
 “You can’t love everything equally,” Adamik says. “It’s really the combination of how it all comes together. You need balance and harmony.”
“You can’t love everything equally,” Adamik says. “It’s really the combination of how it all comes together. You need balance and harmony.”
Shades of saturated gold and peacock green pop throughout the design: on throw pillows, on counter stools and even on the kitchen’s vertical, hand-glazed backsplash. The carefully considered palette was chosen to work with the architectural elements of the home and complement the seasonal colors of the natural setting outside. While the homeowner, who asked to remain anonymous, trusted Adamik’s design decisions — “he was unafraid and gave Stan free rein,” Weisshouse owner Stacy Weiss says — he did insist on one must-have element. He wanted a black elm, Poliform kitchen.
 No one relished the idea of procuring the cabinetry from Italy in the midst of a pandemic, but shipping turned out to be the easy part. Because the mountain house’s steel structure sits on a slab, all mechanics had to run through a slim conduit, leaving no room for error.
No one relished the idea of procuring the cabinetry from Italy in the midst of a pandemic, but shipping turned out to be the easy part. Because the mountain house’s steel structure sits on a slab, all mechanics had to run through a slim conduit, leaving no room for error.
“It was a very precise installation,” Adamik says.
The sleek, state-of-the-art kitchen features four ovens (one microwave, one steam and two conventional), three oversized wine coolers and a sprawling island seated with B&B stools.
 In addition to the great room/kitchen combination, Adamik also tackled designing the office, bedrooms and bathrooms of the 7,600-square-foot home. In keeping with the European-born homeowner’s roots and aesthetic, much of the material is imported and modern, including Belgian linen wall coverings, a Turkish-style sectional and an Italian sauna.
In addition to the great room/kitchen combination, Adamik also tackled designing the office, bedrooms and bathrooms of the 7,600-square-foot home. In keeping with the European-born homeowner’s roots and aesthetic, much of the material is imported and modern, including Belgian linen wall coverings, a Turkish-style sectional and an Italian sauna.
“As big as the house is, it feels cozy,” Adamik says. “I love that everything has a warmth to it. We made it a true sanctuary.”
Vendors
Architectural Design: Jason Miller
Interior Design: Stan Adamik with Weisshouse
General Contractor: March Westin
Project Manager: Patrick Garcia
Cabinetry: Poliform in Kitchen; Office and Closet via Weisshouse
Hardware: Luxe
Appliances: Don’s Appliances
Fixtures: Luxe
Lighting: Weisshouse
Flooring: Wood Floors from Weisshouse; Tile Floors from Luxe
Countertops: Ultimate Granite
Furnishings: Weisshouse
Tile: Luxe



