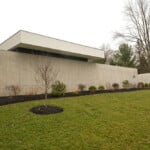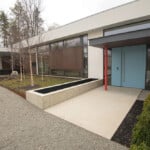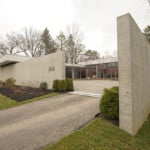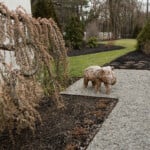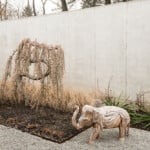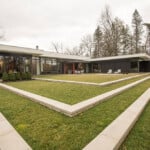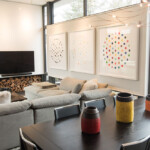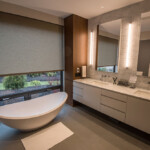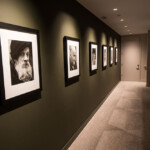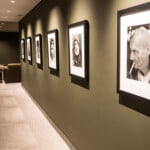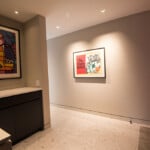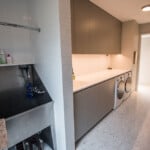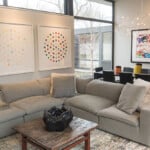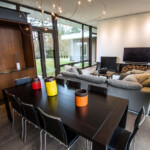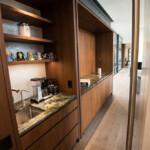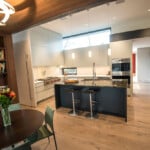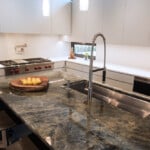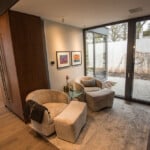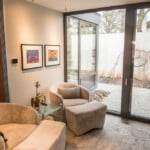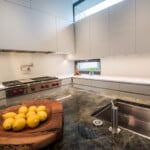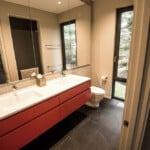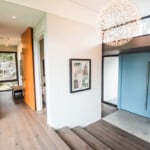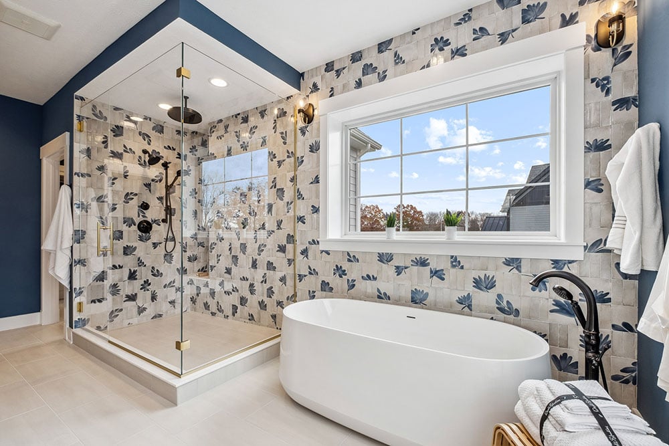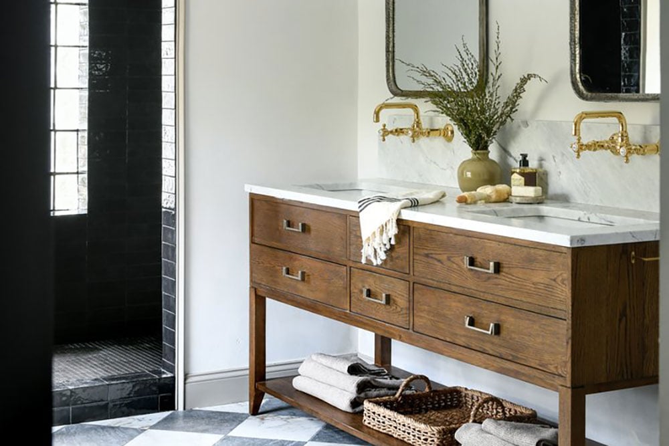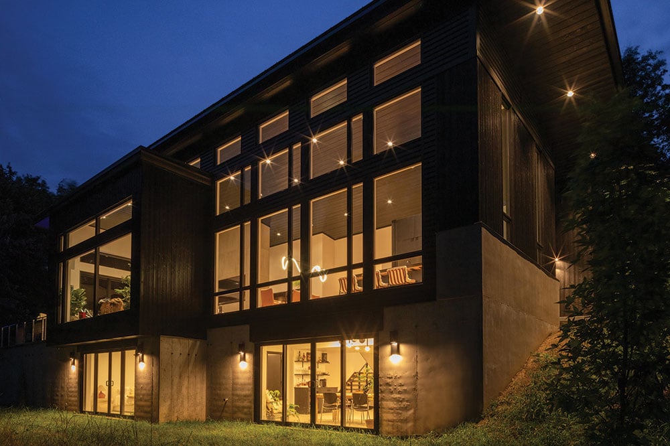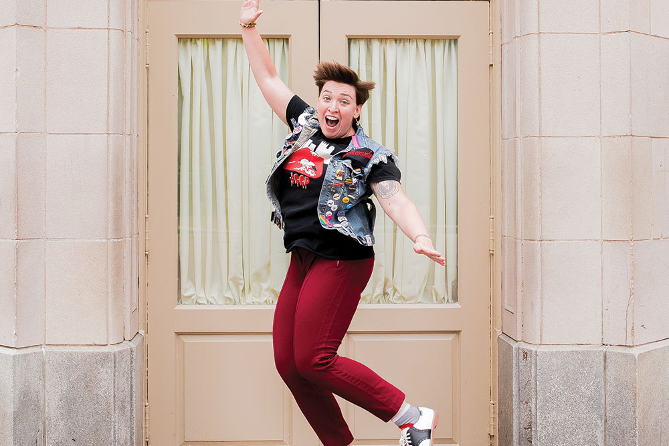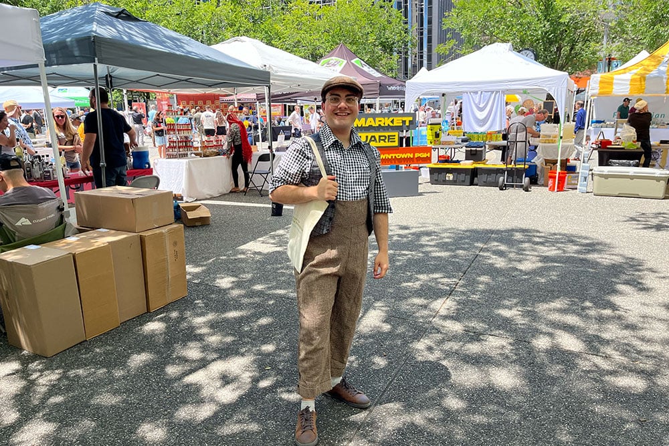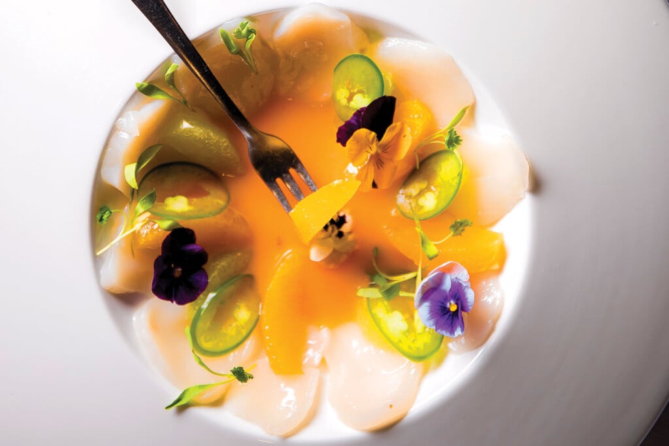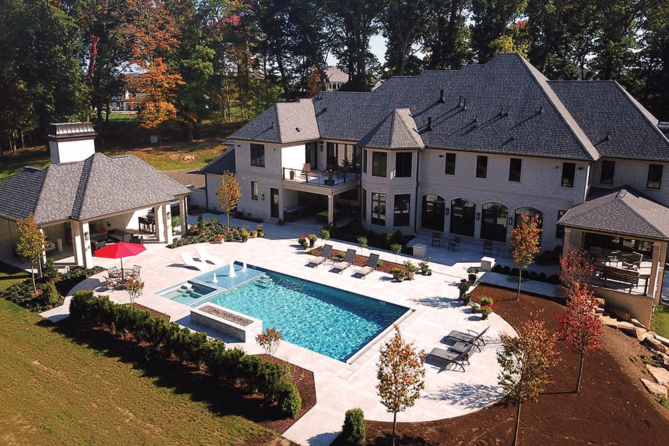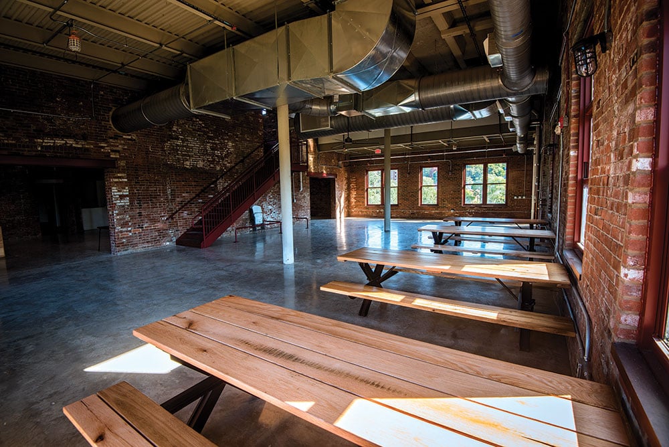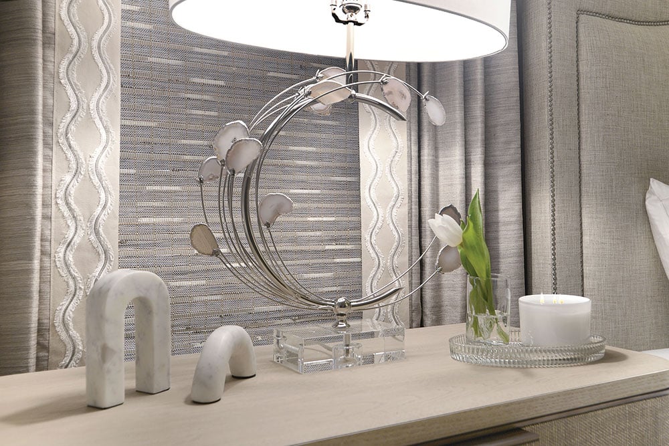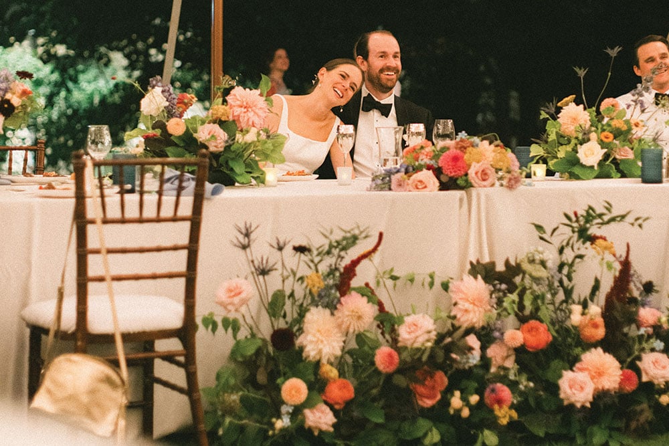Best of Design 2023: This New Home is a Work of Art in More Ways Than One
The sophisticated, ultra-modern-yet-inviting abode in Fox Chapel designed by Chicago-based architect Thomas Shafer isn’t for everyone — but it’s perfect for this art-loving couple.
It’s easy to assume certain things simply won’t work together: Ultra-modern architecture can’t also have a warm, inviting vibe; a home with mainly windowed walls can’t accommodate an extensive artwork collection; the Pittsburgh climate isn’t conducive to a house built around the concept of indoor/outdoor living.
In Fox Chapel, an unusual home has managed to defy all those assumptions through a sophisticated design that lends itself to a lived-in, welcoming space where the outdoors play as much a role as everything happening inside. It also wowed our judges, who named it their Best New Home in this year’s Best of Design Contest.
“I appreciated the custom details that are executed throughout the home. The flow of the indoor/outdoor experience is phenomenal,” says Crystal DeCastro Knapik, a project designer at Vocon, which has locations in Cleveland and New York City.
Indeed, every detail of the home — a collaboration between the homeowners (who wish to remain anonymous), Chicago-based architect Thomas Shafer and lead carpenter Mike Craig — carries meaning and purpose, resulting in a seamlessness that can be both seen and felt.
“There will be those who will have difficulties placing this architecture within their definition of a ‘house,’” says Shafer, principal at Shafer Crowe Kueck Architecture + Design. “It’s not a typical brick-and-wood-sided house. There is not a gable or a brick chimney. There are no columns, or turrets. It is not referential.
“What are those concrete walls for? Is it a museum or a school? What exactly is it? It challenges notions of ‘house.’ And yet that was just it — the starting point wasn’t to be prescriptive,” he says. “It wasn’t an itinerary to fit within a particular look or definition — quite the contrary.”
The exterior alone has been known to stop passersby in their tracks. When the owners were building the home, a woman driving by pulled over to ask the homeowner what the structure was going to be. When he replied, “My house,” she immediately responded: “It’s so ugly!”
Perhaps she was thrown by the sweeping concrete wall leading up to the driveway of the courtyard-style home, one of several that both afford the home privacy and let any visitor know they are not approaching anything typical to the Pittsburgh area.
But any work of art is meant to elicit a reaction, and all parties took the reaction in stride.
“Personally, I love this story,” Shafer says. “It’s so interesting how something so beautiful and natural to one could be so alarming to another. It certainly was outside her comfort zone.”
It also was a hit with Best of Design judges, who praised the seamlessness between the indoor and outdoor spaces as well as the clean lines found throughout the home.
“I like that this is Mid-Century Modern style, but it still felt very warm and inviting,” says judge Katie Savakis, a project designer at Vocon in Cleveland.
That was one of the main goals for the homeowners, who were certain about wanting a modern aesthetic but also wanted to avoid it feeling too sterile or cold. They needed a place where they could come home and put their feet up; a place where their dogs could run around outside then curl up with them by the fireplace; a place where guests didn’t feel like they had to remain standing and not dare touch anything.
To achieve the desired balance, Shafer relied on proportion, scale, color and texture. Use of light was perhaps the most important element in infusing the home with its inviting feel, he says. As such, the floor-to-ceiling windows throughout the home immerse the occupants in the 1.5-acre property outdoors. Shafer also says the house is oriented to maximize changes in light throughout the days and seasons.
“It’s a living and ever-changing sculpture,” he says. “In the fall, the yellows and reds of the changing trees reflect into the house.”
The 4,500-square-feet space was designed in volumes, each made up of a series of cozy areas with guest quarters on one end and the owner’s personal quarters at the other; the two are connected in the center by the main living spaces. Shafer says the idea was to create areas where daily life could overlap but that also allow for isolation when needed.
“Several large and colorful pivoting ‘doors/panels’ aid in opening or closing off the spaces to allow for these different activities to occur,” he says. “These thresholds constantly change depending on who is there and/or what is happening. It breathes and changes accordingly, not always the same.”
One of the biggest challenges with modern houses is the lack of trim, according to the homeowners. That means everything has to line up; there is nowhere to hide any disconnect or flaw. The ceilings and the overhangs are on the same plane. Steel beams reach outside with no visible disruption. Charred Shou Sugi Ban walls made from Japanese cypress carry from the inside out to line the home’s exterior. The team also developed a Mid-Century Modern corduroy siding detail for certain exterior walls, which wraps into the house and blends into walnut cabinets.
Throughout the home, hardwood was chosen for flooring over stone to add warmth; it also complements and softens the aluminum curtain wall, Shafer says. The home’s playful color palette ranges from warm grays and whites, to soft blues and sage greens, to even the occasional pop of vermillion.
From the rows of guitars adorning the wall of the home office to the pieces by popular Pittsburgh artist Burton Morris in the main-floor gym, artwork also infuses the home with personality. Living in a home of mostly windows also did not limit the homeowners from displaying their extensive collection. For instance, a tryptich of Damien Hirst artwork is embedded within the glass curtain wall of the living area to work with the open space around it.
Lighting choices also highlight the natural setting, such as the bronze wire Moooi piece above the dining table that illuminates while still allowing the eye to pass through to the outside. Above the custom blackened steel fireplace, fabricated by Jorg Gerlach and his team at Echt Design Services, a wall of polished Venetian plaster dances with light when the sun hits it.
In the kitchen, the granite of the large island comes alive as it reflects golds and blues; new tones are revealed from every vantage point as abundant natural light skims across the surface. A comfortable eat-in nook with seating for two is the ideal spot to sip coffee and look out into the private zen garden. A glass enclosure separating a space from the walk-in closet is intended for a saltwater fish tank.
While Shafer says he doesn’t think the homeowners expected to end up living in a concrete, aluminum, wood and glass house, their willingness to take several chances resulted in a home unlike any other.
“A successful project is a result of a unique client, and [the homeowners] were certainly special,” Shafer says. “They were curious and engaged and remained open-minded every step of the way. They trusted the process and suspended disbelief. It was a unique collaboration, and frankly, is the very reason it turned out to be such a successful project.”
Vendors
Architectural Design: Tom Shafer, Shafer Crowe, Kueck Architects, Chicago, IL
Interior Design: Tom Shafer, Marian Leventon Interiors
Landscape Architect: Frank Dawson, J.Frank Studios
General Contractor: Hainer Construction Group
Site Work: J.A. Martin Enterprises
Structural Steel: MultiMetal Inc.
Windows and Doors: SCHÜCO Windows
HVAC: Climatech
Electric: S& L Electric
Plumbing: East End Plumbing & Mechanical
Cabinetry/Casework: The Kitchen Gallery
Paint Work: Rieger’s Painting
Custom Millwork: Allegheny Millwork
Countertops: Ultimate Granite, Morrow Brothers Countertops
Tile Work: Mandy’s Tile Service
Ornamental Steel Fabricator: Echt Design Service
Landscaping: Evanovich, Inc.









