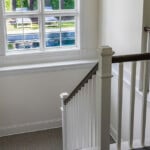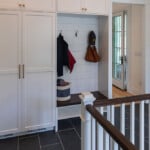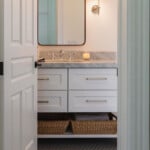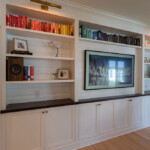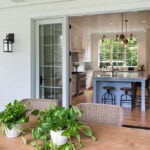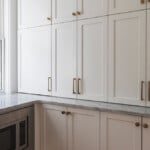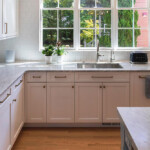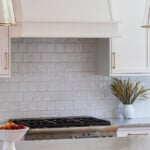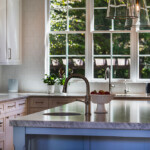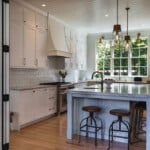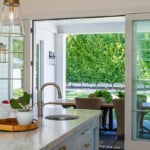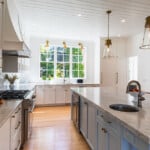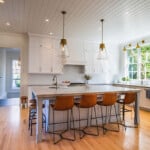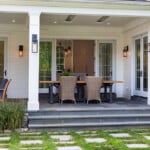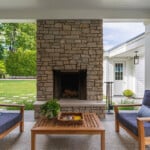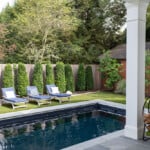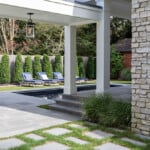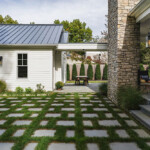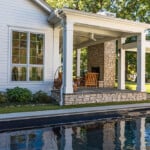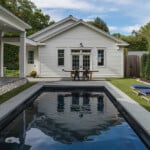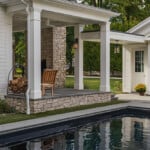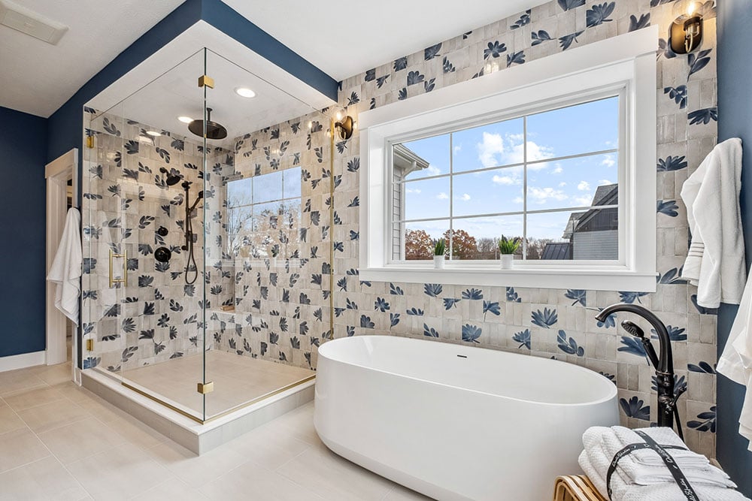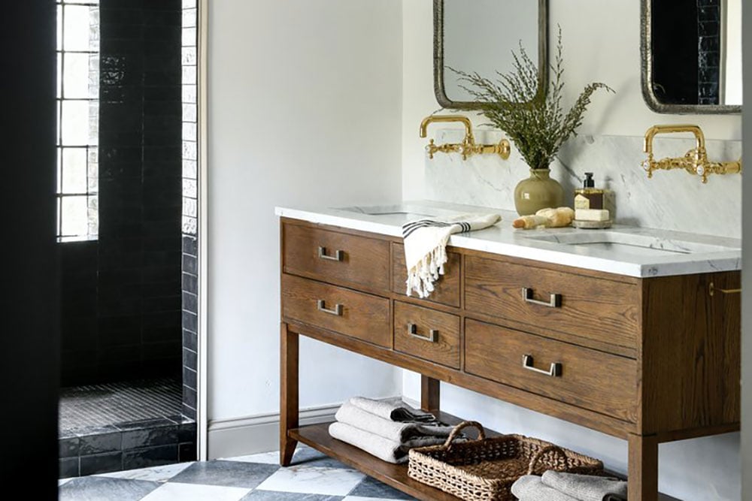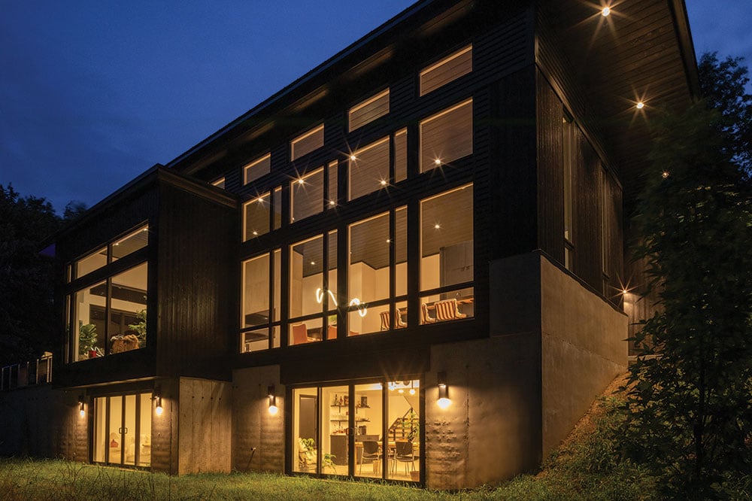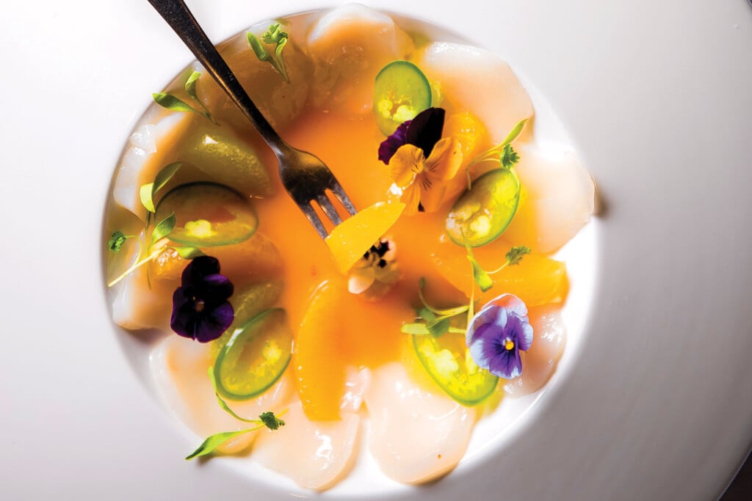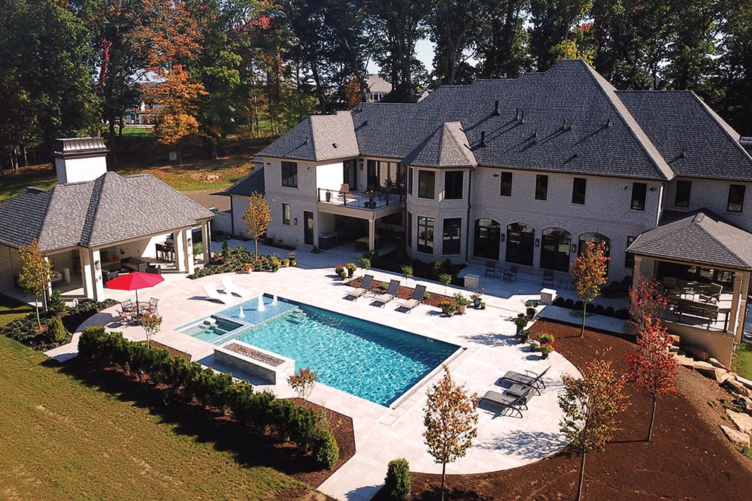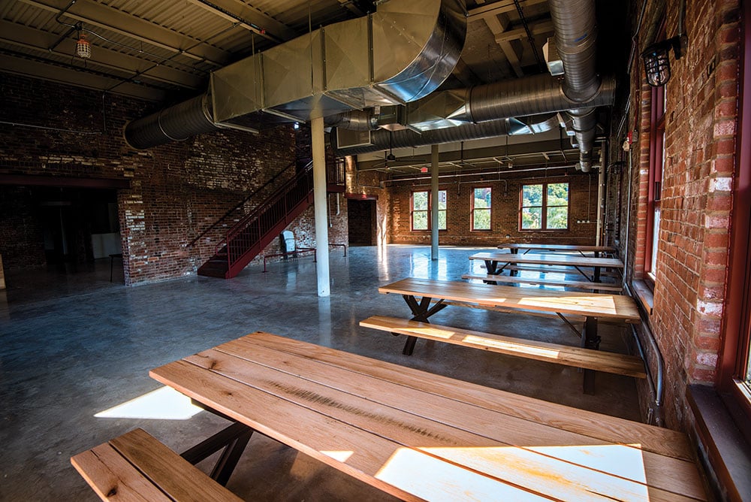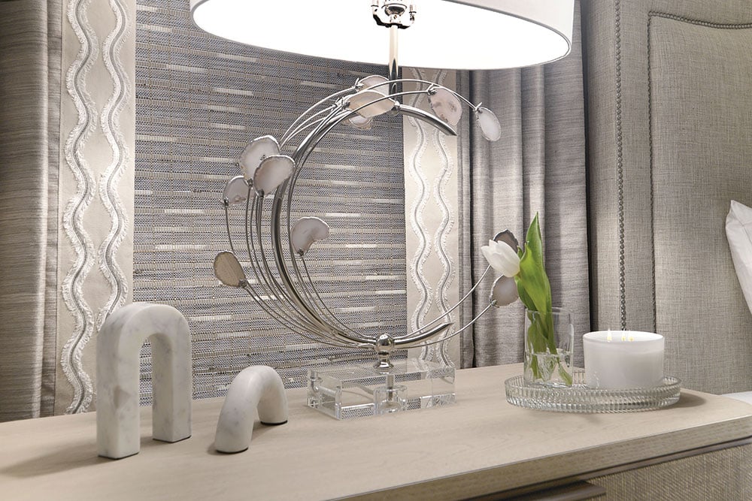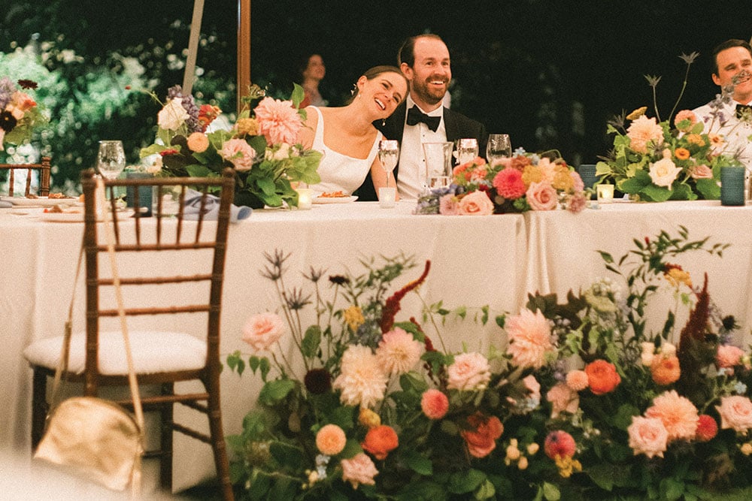Best of Design 2023: A Renovated Home That Extends the Outdoors Season
A classic, 1890s-era farmhouse in Edgeworth underwent a sweeping renovation that gave it a seamless transition between indoor and outdoor spaces.
As the lead designer and co-founder of Wildman Chalmers Design, Heather Wildman thought she’d heard every possible renovation request: Make it bigger. Make it brighter. Make it modern. Make it functional. Oh, and please, please give us more storage.
But the family living in a two-story, 1890s-era farmhouse in Edgeworth managed to come up with a new one: “Can we get more months in the year?”
It wasn’t a literal request, of course — rather a plea for an outdoor space that could function through (or at least nearly through) a proper Pittsburgh winter.
Wildman delivered, both for the homeowners — who are now enjoying even the chilliest evenings in their backyard oasis — and this year’s Best of Design judges, who declared the Edgeworth house worthy of two awards: Best Renovated Home and Best Outdoor Space.
The judges not only praised the seamless transition from interior to exterior, likening it to a classic seaside home in East Hampton, but also appreciated the organic upgrades that breathe new life into the structure.
“It’s effortlessly beautiful,” says judge Stephanie Schill Hayden of Schill Architecture in Cleveland.
“I like that it doesn’t feel brand new,” adds judge Katie Savakis, a project designer at Vocon’s location in Cleveland. “The whole thing is really timeless and elegant.”
Giving homes a sense of timelessness is central to Wildman’s work. She grew up in Sewickley, so she appreciates the history of the area’s stately Victorians and rustic farmhouses. Her goal is always to work with each home’s essence and quirks — “I want it to be beautiful, but not too beautiful,” she says — to create simplicity and function for modern families.
It’s an approach that spoke to the homeowners, who purchased the house nearly 20 years ago and had already completed two smaller renovations; they also purchased the property next door in order to expand their footprint and accommodate their family of four. Despite the years and the work, the house still lacked the kind of cohesion and functionality the family desired.
“They could have moved to get what they wanted, but they love the neighborhood and they love that street,” Wildman says. “It was about creating a sense of home for their family.”
The Renovation
Wildman started her work at the curb, painting the pale yellow siding a crisp white and installing a new front door and traditional metal roof on the front porch. The most impactful change was a simple one — relocating the driveway, which bisected the once-separate lots, to the far side of the property, giving the family an expanse of uninterrupted green space and a park-like feel. (The spot is a favorite of the neighborhood children, too, who like to take rides on the old tree swing.)
The interior was a trickier prospect. Though the existing kitchen was large and had been outfitted with white cabinets, stainless appliances and no fewer than 11 ceiling lights during a previous renovation, it still managed to look dark and drab thanks to its location at the back of the house and a distinct lack of natural light.
To achieve a brighter space and a smooth transition to the family’s coveted outdoor area, Wildman blew out part of the home’s back wall and built an addition that houses the kitchen, a mudroom, a laundry room, a full bathroom and, below grade, a flex space that functions as a kids’ hangout spot and guest room.
That addition not only gave the family needed storage and functionality, but it also allowed Wildman to incorporate plenty of glass into the back of the home. A wide bank of countertop-to-ceiling windows at one end of the kitchen, and a set of glass doors at the other, manage to maximize light on even the dreariest days.
In keeping with the home’s farmhouse roots, the kitchen is appointed with white, shaker-style cabinets, a white tile backsplash, a shiplap ceiling and shiny brass fixtures. An oversized baby blue island adds a splash of color, and the honed marble countertops hint at a more modern aesthetic.
But it is the seamless way that the kitchen transitions into a backyard wonderland that is the true hero of this home’s design, according to the judges.
The Outdoor Space
French doors situated at the end of the island open onto a covered, bluestone patio with two distinct zones — one for dining and one for relaxing. A long farmhouse table comfortably seats the family of four plus guests, and infrared heaters in the ceiling allow for al fresco dining throughout the fall.
“The outdoor dining room really is their main dining room,” Wildman says. In fact, the family eats dinner outdoors as long as temperatures sit north of 40 degrees.
The adjacent seating area is situated around a wood-burning fireplace and has views of the 10,000-gallon, inground heated pool, which is kept at a balmy 95 degrees, allowing for evening dips throughout the winter. On frigid evenings, steam rises off the water, creating an ethereal ambiance.
Next to the pool is the family’s new garage — though, with a hidden entrance and French doors that face the street, it could easily be mistaken for a pool house. It’s the same crisp white as the house and sports a metal roof that matches the front porch. An open breezeway connects it to the patio; lantern-style exterior light fixtures offer another subtle nod to the farmhouse style.
“I’m not a purist, but it’s so jarring to me when the elements don’t match,” Wildman says. “I love that we made these subtle, lovely changes. It’s a special place for a special family.”
In all seasons.
Vendors
Architectural Design: Wildman Chalmers Design
Interior Design: Wildman Chalmers Design
General Contractor: Scott F. Fetterolf Builders Inc.
Appliances: Don’s Appliances
Fixtures: Splash
Kitchen Countertops: Primo Marble & Granite
Windows and Doors: Pella
Tile: Prosource
Tile: Tile & Design
Landscape Architect: Jack LaQuatra


