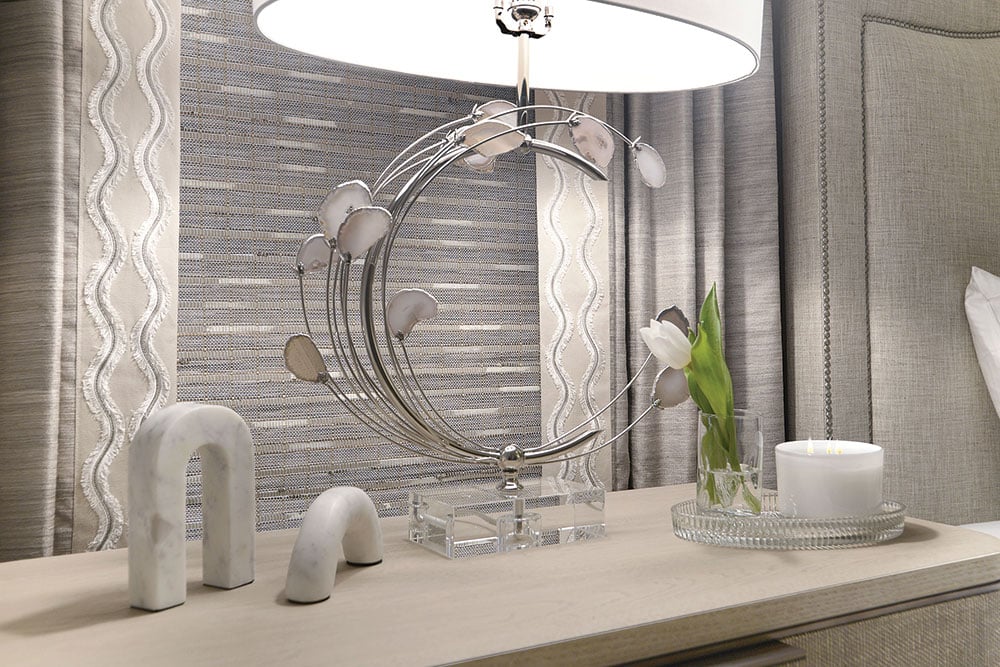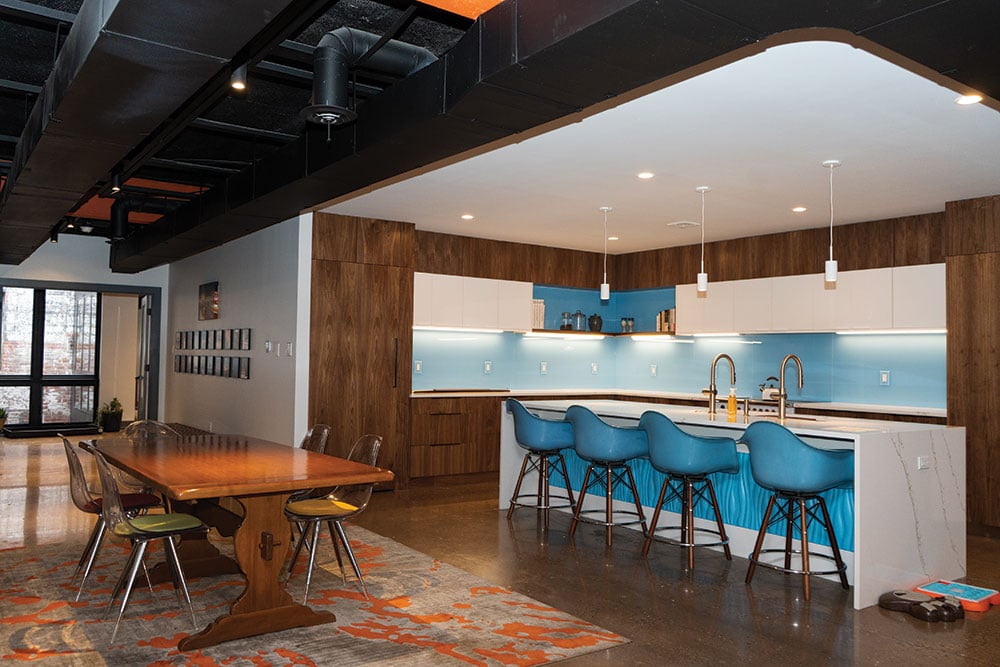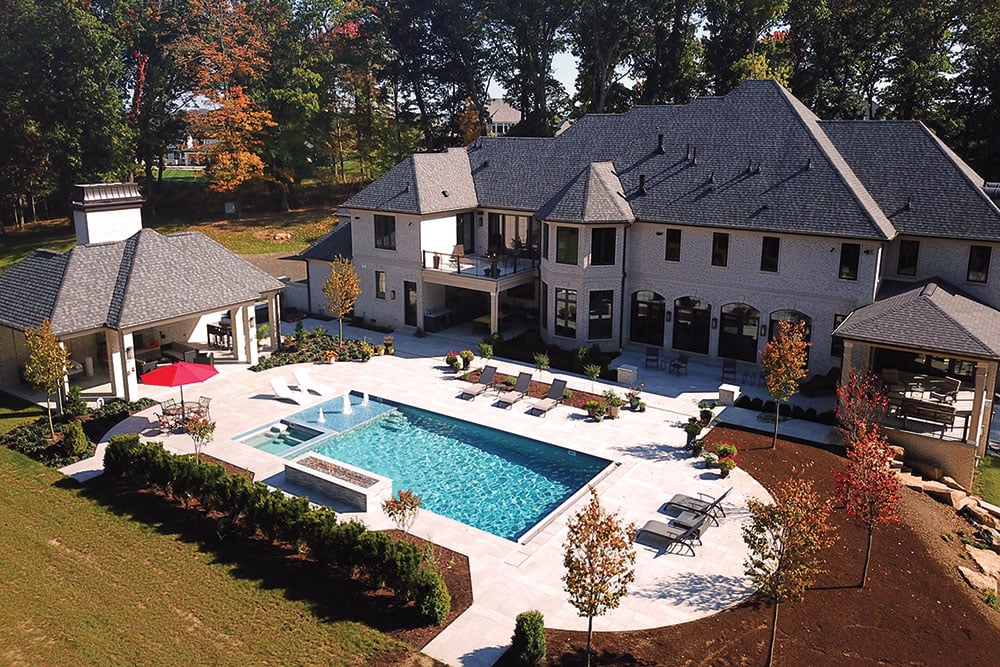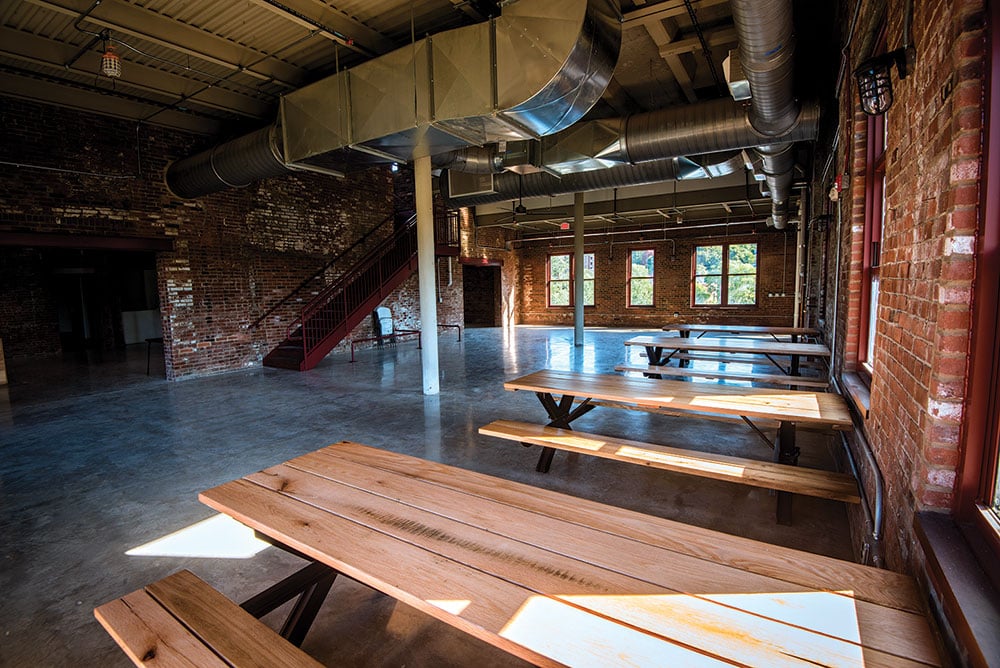Homecoming: A Famous Pittsburgher’s Daughter Returns To Her Childhood Neighborhood
Joyce Fu, daughter of legendary Pittsburgh orthopedic surgeon Dr. Freddie Fu, returns to her roots in a renovated Point Breeze home across the street from where she grew up.
When Dr. Freddie Fu, the renowned orthopedic surgeon and Pittsburgh Magazine’s 2021 Pittsburgher of the Year, was diagnosed with cancer in early 2021, his daughter, Joyce Fu, knew she had to come home.
She and her husband, Chad Martin, moved as fast as they could, frantically searching for Pittsburgh real estate from their apartment in New York City.
Her father’s aggressive form of melanoma moved faster. By the time they’d identified the perfect home for their family in Point Breeze, it was clear the move would not happen in time. Dr. Fu died in September 2021, but his daughter was able to give her father the gift of knowing his wife would not be left alone.
“I think he was comforted knowing we’d be right across the street from my mom,” Fu says.
Yes, Fu bought a home on the same quiet, private street where she’d grown up, ensuring it is now the street where her three children will grow up, too. It was a bit disconcerting the first time she walked through, rediscovering rooms she’d wandered as a child — when neighborhood kids flitted from door to door during the summer months — and knowing they now belonged to her.
To make the new house feel like her own (and to take care of some needed upgrades), Fu turned to Pittsburgh designer Katy Popple. Helping bring their plans to life was Fu’s father-in-law, Jeff A. Martin, a retired contractor.
Popple was immediately impressed with the stately home, which was built in 1925. “It’s an incredibly gorgeous house with amazing bones, but the previous family had lived there for 20 or 30 years, so it needed some cosmetic work,” she says.
Fu and Popple decided to keep the integrity of the house — including the layout, the floors, and the fireplaces — and focus their attention on renovating the kitchen and bathrooms. They gave the rest of the space a facelift by stripping away old wallpaper, brushing on fresh coats of paint and buying all new furniture. (The family’s existing furniture stayed in New York.)
As with most renovations, the main focus was the kitchen. On a typical project, Popple says she changes the entire flow of cabinets and appliances, either to accommodate an open concept or to maximize space, but not so with this house.
The established layout worked surprisingly well, and Fu liked how the walls held the kitchen captive in the rear of the home. Instead of a major makeover, Popple recommended moving the old painted cabinets and dated granite, replacing them with custom floor-to-ceiling light wood cabinetry and gleaming white quartz countertops with gold marbling.
And because the family had long lived with apartment-sized appliances in New York, they got a kick out of splurging on a 42-inch refrigerator in stainless steel.
Just beyond the kitchen, the living and dining room walls were painted milky white to provide a neutral backdrop for the family’s Mid-Century Modern-inspired furniture and Fu’s collection of Chinese vases and dishes.
But the home isn’t all restraint and elegance. The kitchen pass-through — which doubles as Fu’s office — and the first-floor bathroom each sport a whimsical wallpaper from the Milton & King line. The office got a leafy pattern with pops of pink, green and yellow, while the bathroom got a comic book-style cityscape with fire-breathing Godzillas.
“We have a little funkiness in there,” Fu laughs.
To carry a cohesive look throughout the 4,000-square-foot house, Popple recommended using the same wood cabinets from the kitchen in the first-floor mudroom — which houses the kids’ sports equipment — and second-floor bathrooms. She also carried the neutral paint palette into the bedrooms.
The primary bedroom proved to be the home’s one design puzzle — the layout was such that there was no good spot to place the bed. To remedy that, Popple suggested boxing in a fireplace by building a wall around it, creating a bump out for the bedframe. The solution not only provided a solid backdrop for the bed, but also created deep window sills where Fu could place greenery.
Fu’s three kids also got bedrooms that not only reflected their distinct personalities, but fell right into the sweet spot between kid and grown-up design (think tiger-faced pillows and furry lounge chairs).
Fu’s daughter was especially delighted when Popple designed her space for an en-suite bathroom with a standup shower.
“It’s really hard to move when you’re in seventh grade,” Fu says, “but it’s a lot easier when you have a great room and your own bathroom.”
The entire overhaul took about 10 months, during which the family remained in New York. Long-distance design can be a difficult endeavor — particularly when you’re touching every room in the house. But Popple called this one a breeze thanks to Jeff Martin — and to Fu for being an ideal client.
“She’s so outgoing and friendly and kind,” Popple says. “Plus, she’s decisive. She knows what she wants, and she can verbalize it. It’s not like that with everybody.”
Thanks to some furniture delays, Popple has been back to the home several times since Fu and her family moved in a year ago; she says it’s been rewarding to watch them take her design and make it their own.
Fu, for her part, is thrilled with the outcome.
“We love Katy, and I feel so lucky we got her to do the project,” she says. “I can’t pick a favorite part. I love the whole house. I could say something about every room.”





















