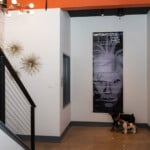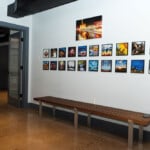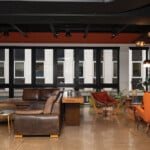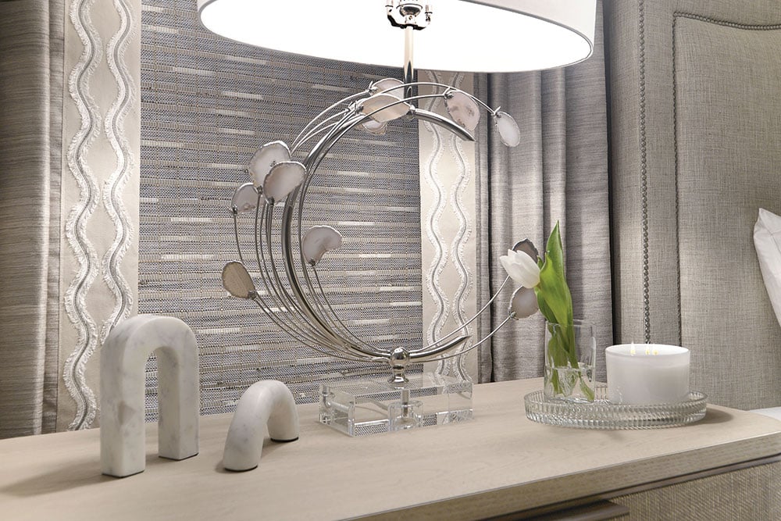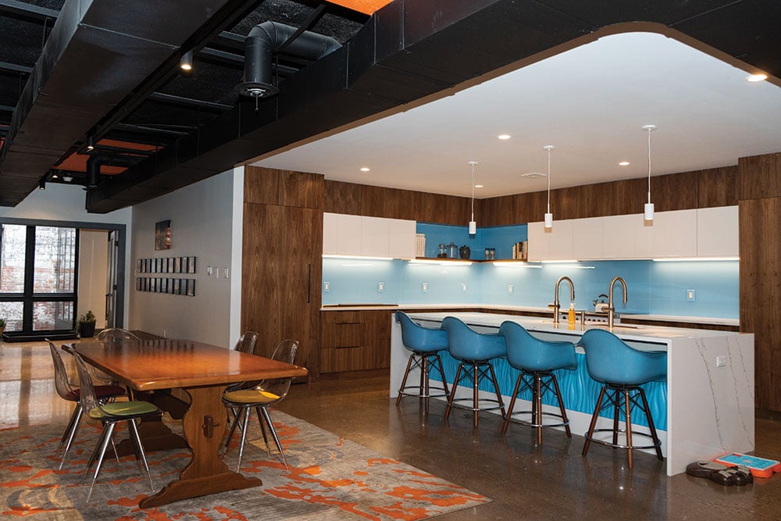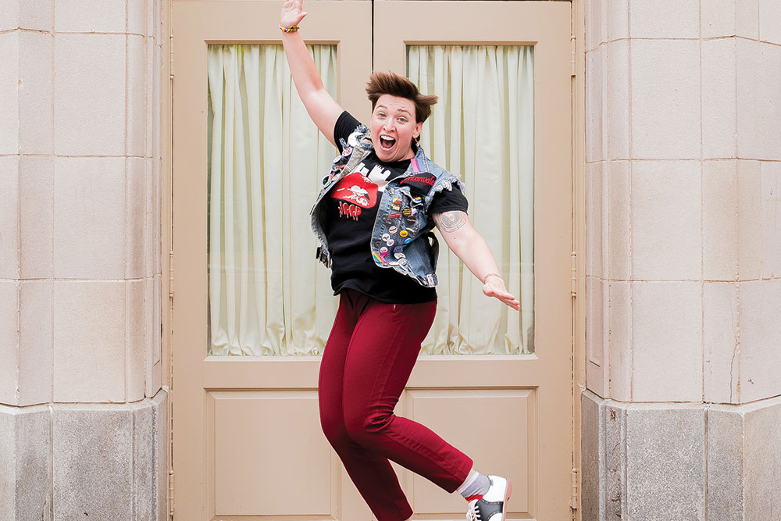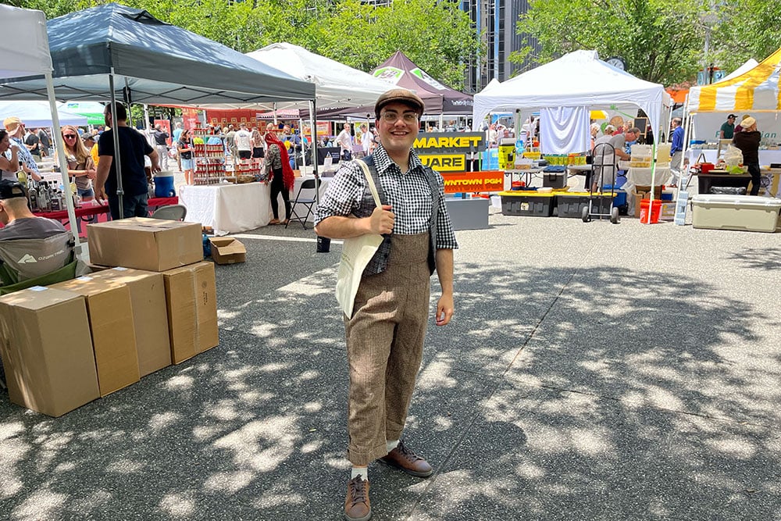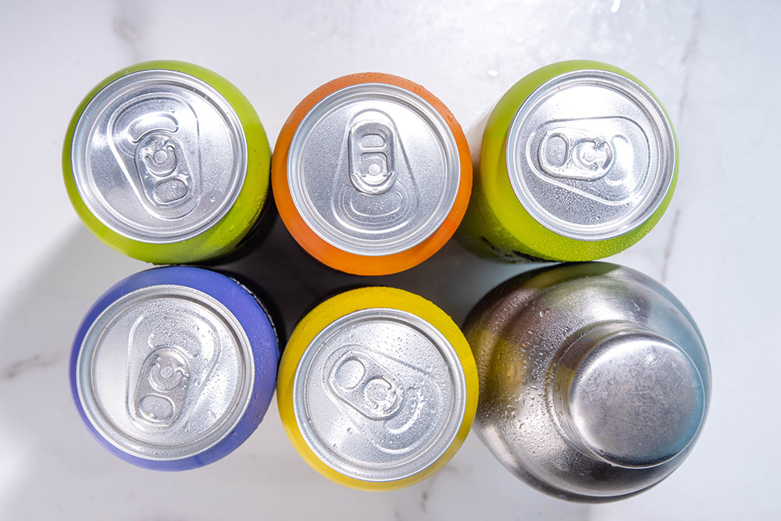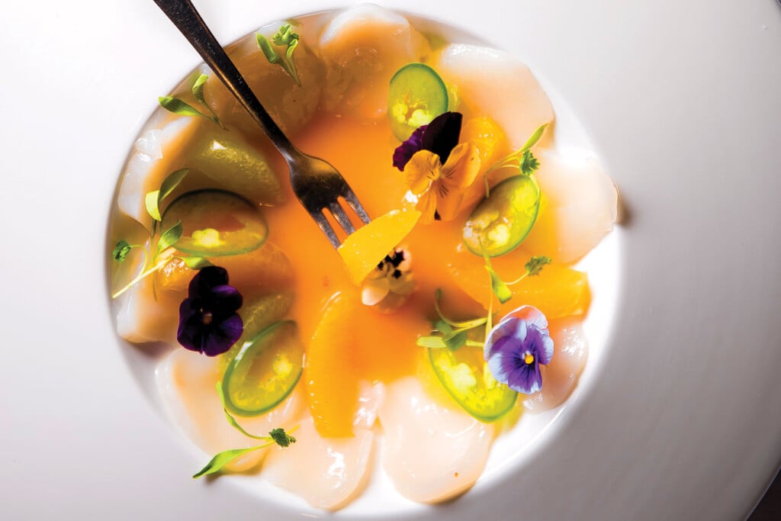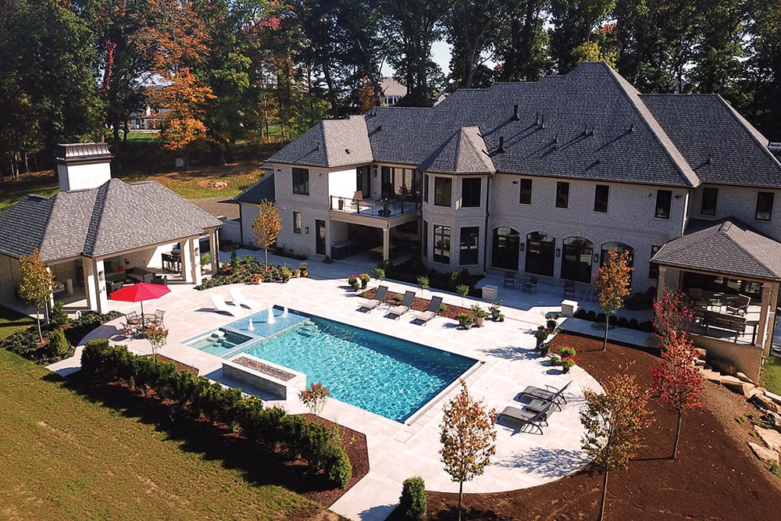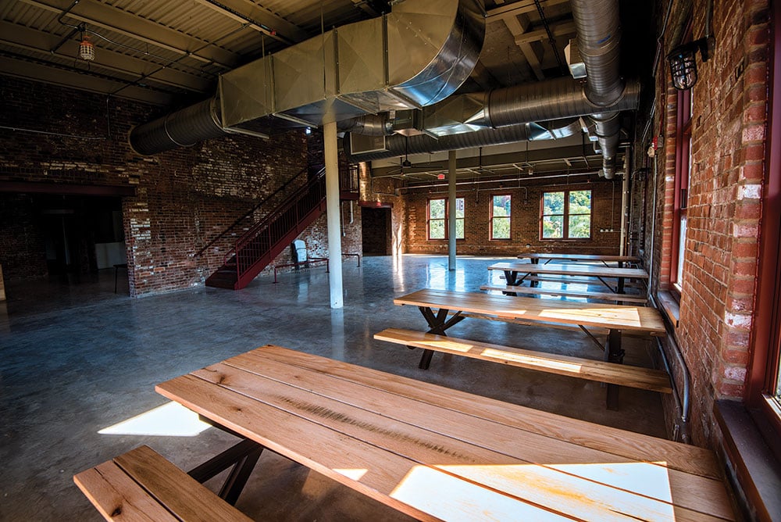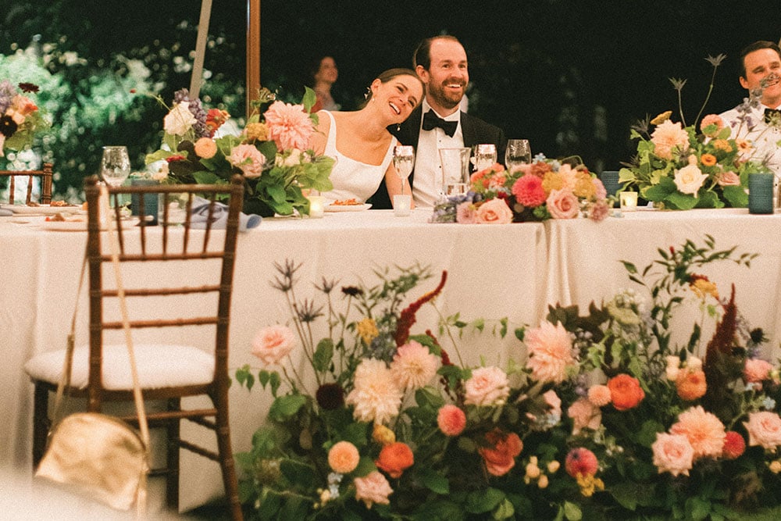How TK Construction Put the “Steel City” in A Downtown Pittsburgh Renovation
The company helped transform a crumbling commercial property into an urban, contemporary home in the middle of the Golden Triangle.
A Pittsburgh couple who wanted to trade loft living for something more spacious opted to skip the suburbs and create their ideal home in the middle of all the city has to offer.
Their vision led to the transformation of a dilapidated commercial property Downtown into a three-story contemporary home that now boasts a two-story courtyard and an urban-style outdoor living space.
“We like to be pushed in what we do, and as soon as I walked in, I knew this was a project we would like,” says Todd Klippa, owner of TK Construction of Oakdale, the company that brought the couple’s dream to fruition.
The couple, who wish to remain anonymous, had their eyes on the space — which was once a graphic arts business then a storage space — for years prior to buying it in 2020. They knew the building had good bones, and they loved the exposed brick walls and original steel I-joists that gave it an industrial vibe.
The building’s already established open concept lent itself to the couple’s desired floor plan, but a lack of natural light and access to an outdoor space for their dog required some creative solutions during renovations, which were completed in 2022 after pandemic-related delays.
A street-facing wall on the main floor that formerly had just one small window became a series of room-stretching panels of glass. The rooftop, accessible off the third-story mancave, became a spacious deck that, in addition to turf for their pooch, has views of the surrounding skyscrapers.
Inside, the first floor hosts a three-car garage as well as an in-law suite with access to a courtyard, where there’s a climbing wall of checkered greenery.
On the main floor, the Mid-Century Modern-style kitchen features a powder blue glass backsplash and frameless cabinets. Modernica fiberglass chairs run the length of the expansive island, which is topped with pearl-and-gold quartz counters that complement the wood cabinets; the island’s textured, powder blue base matches the backsplash.
Seamless panels keep the kitchen’s pantry and utilities tucked out of sight, while a drop ceiling creates separation from the living room and dining space.
The primary suite has a bathroom with a steam shower and a walk-in closet that houses a washer and dryer. More window walls look down upon the courtyard, flooding the space with light.
Klippa and his team were purposeful in preserving certain parts of the existing structure, such as a faded 5-cent sign they discovered under the plaster in the entryway.
The exposed steel beams also were painted to match their original tangerine, and after undergoing extensive polishing, the original concrete floors carry a modern warehouse vibe throughout the home.
More modern elements dominate the exterior, which has staggered, gray-black Hardie boards around the entire structure to create dimension.
Throughout the home, more nods to the couple’s preferred urban aesthetic come in the form of glass globe light fixtures and sleek furnishings. An image advertising an Andy Warhol retrospective greets guests on the lower level.
Each detail came together to give the couple their own private Downtown haven, set amid some of the city’s most popular attractions.




